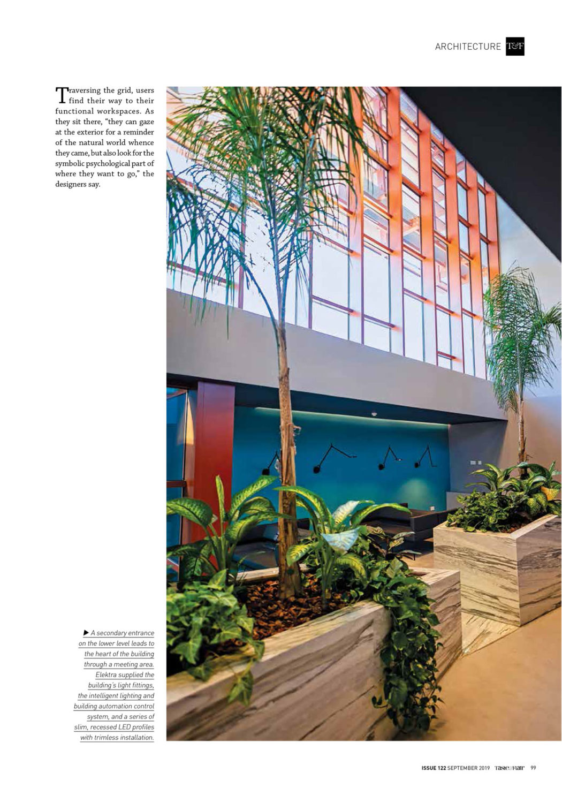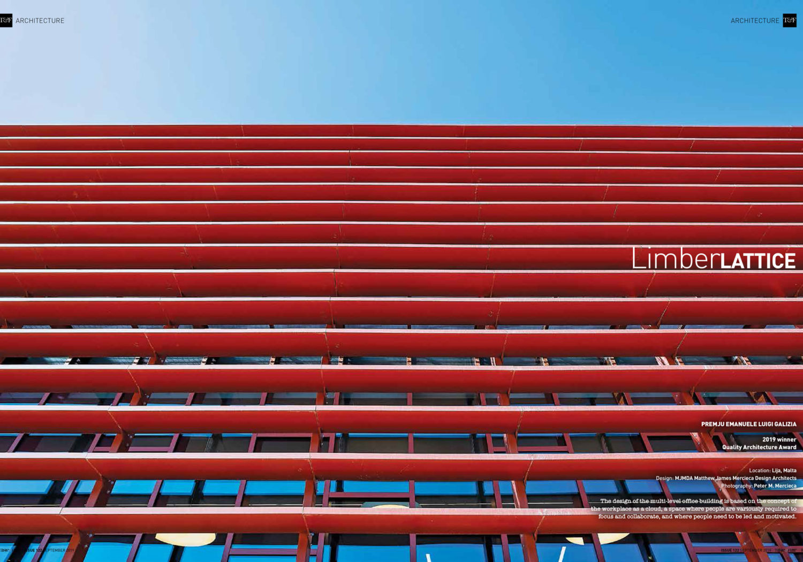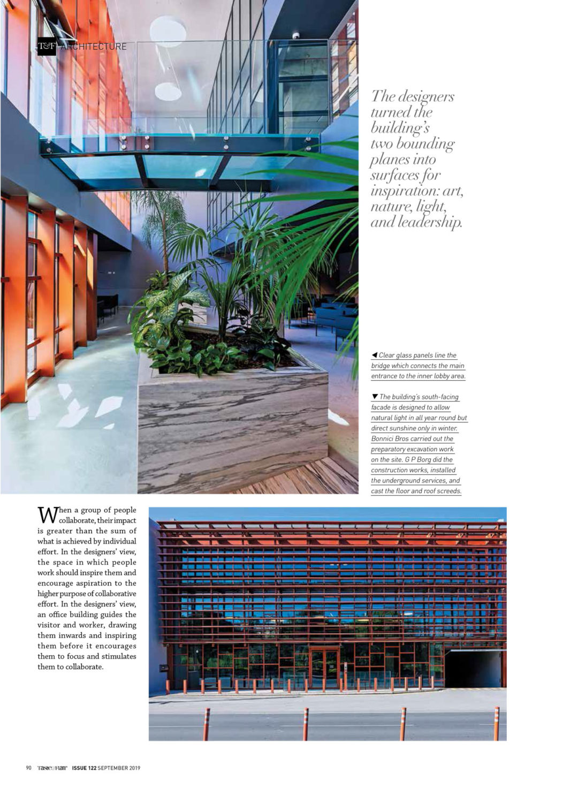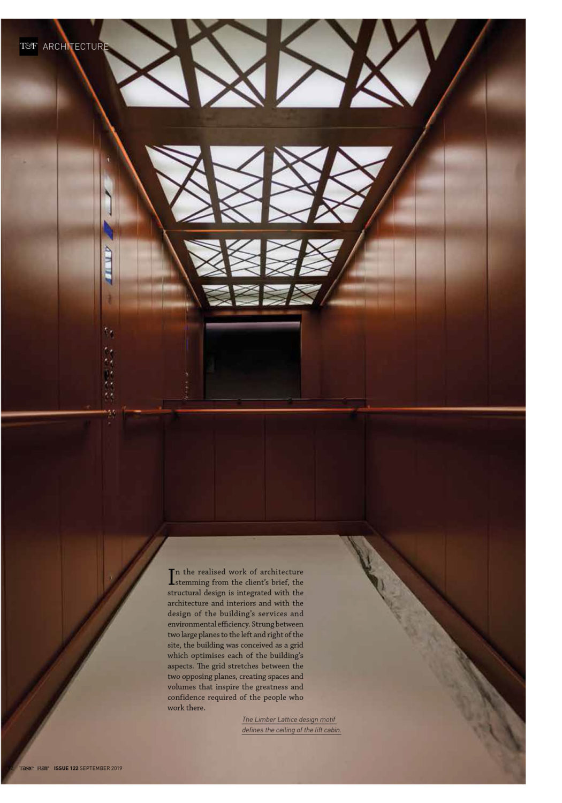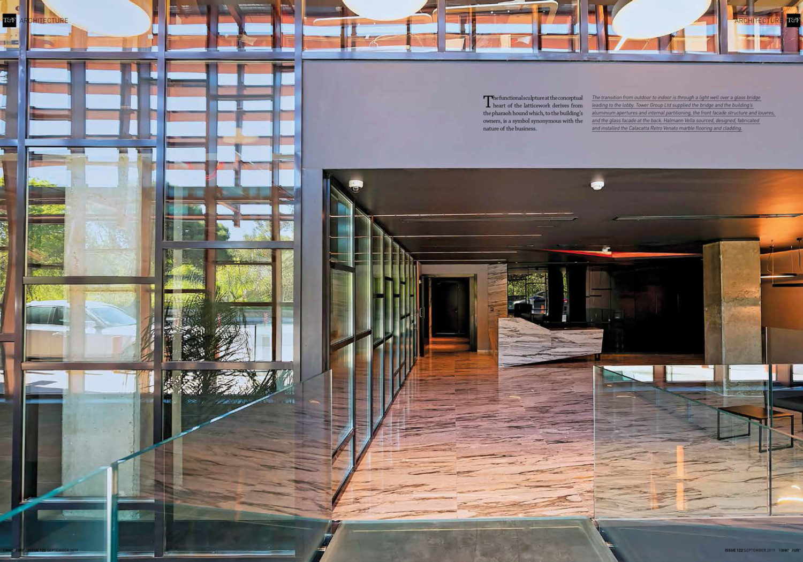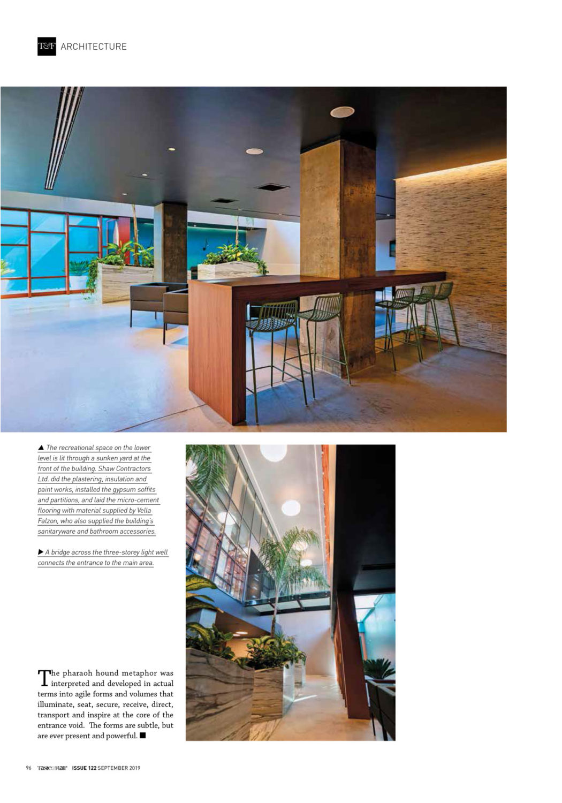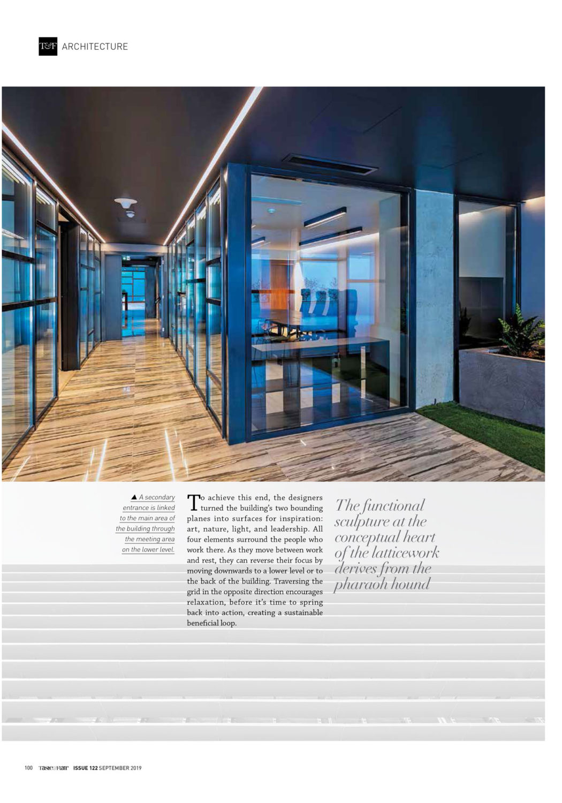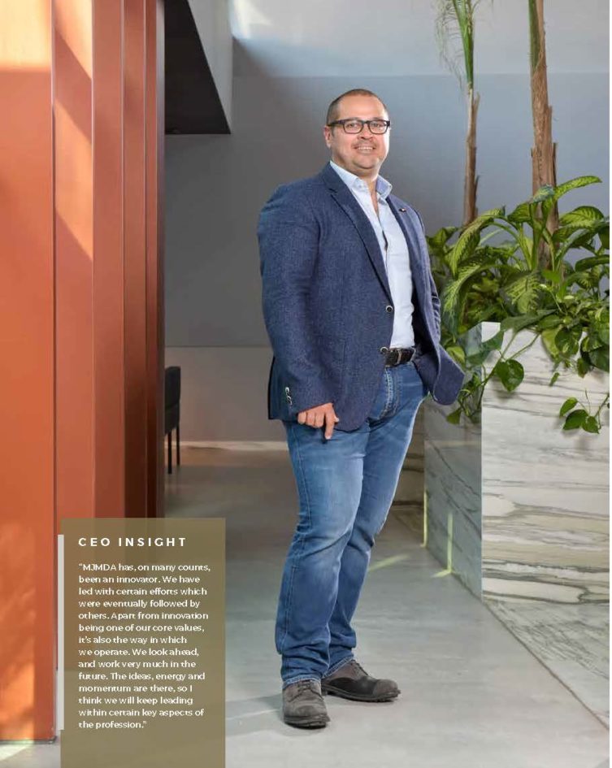02 September 2019
The design of the multi-level office building
“The designers turned the building’s two bounding planes into surfaces for inspiration art, nature, light and leadership.
In the realized work of architecture stemming from the client’s brief the structural design is integrated with the architecture and interiors and with the design of the building’s services and environmental efficiency. Stung between two large planes to the left and right of the site, the building was conceived as a grid which optimizes each of the building’s aspects. The grid stretches’ between the two opposing planes, creating spaces and volumes that inspire the greatness and confidence required of the people who work there.”
Taste and Flair September issue with an article about Limber Lattice, Premju Galizia 2019 winner.


 LOGIN
LOGIN





