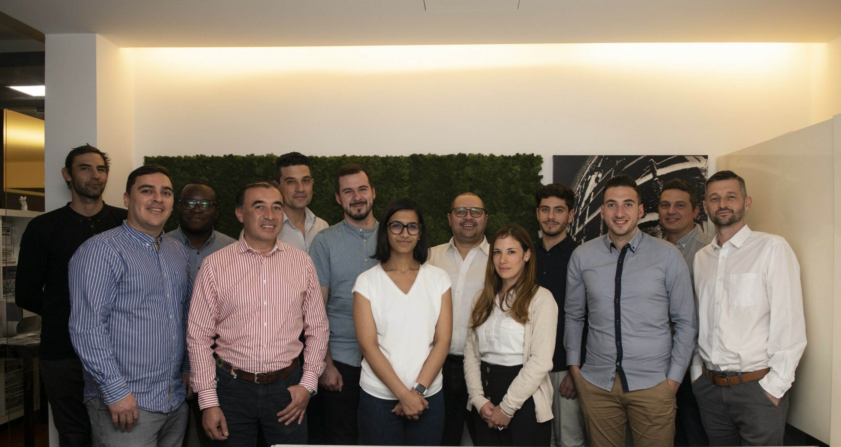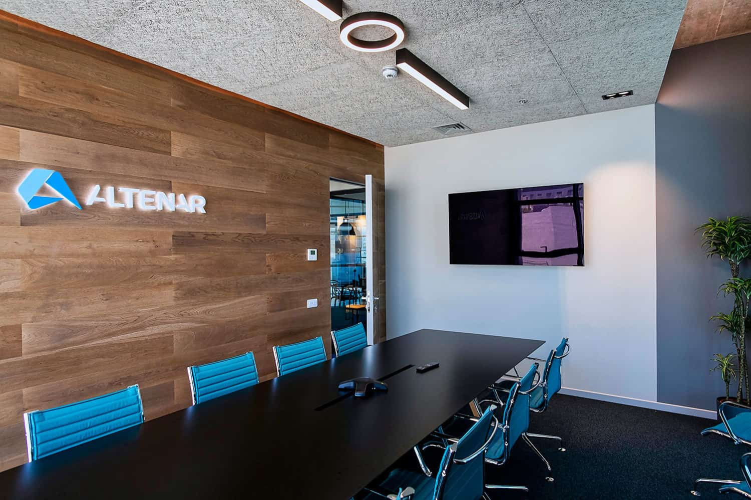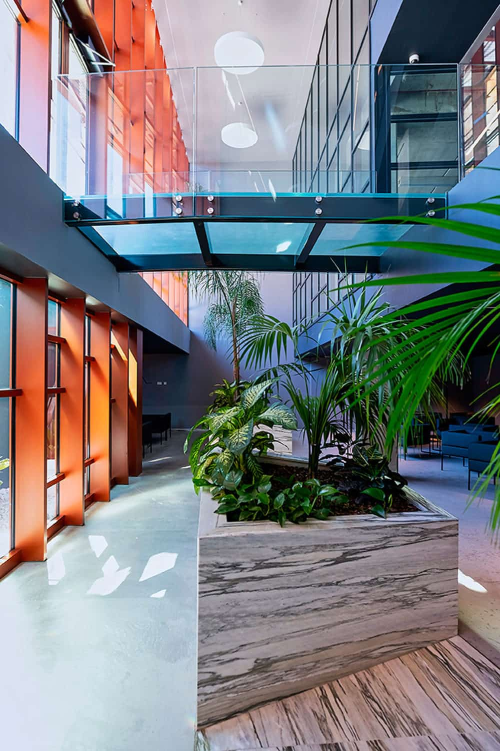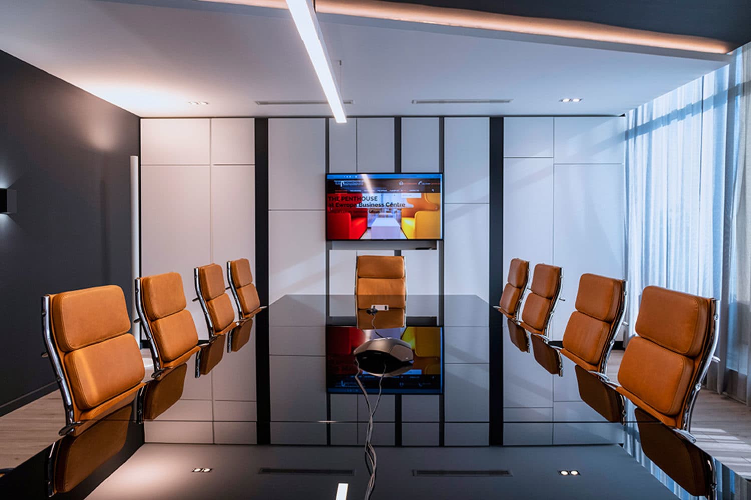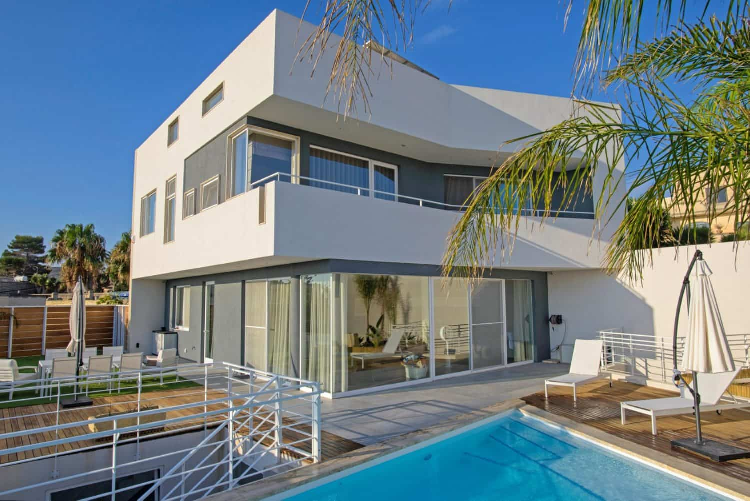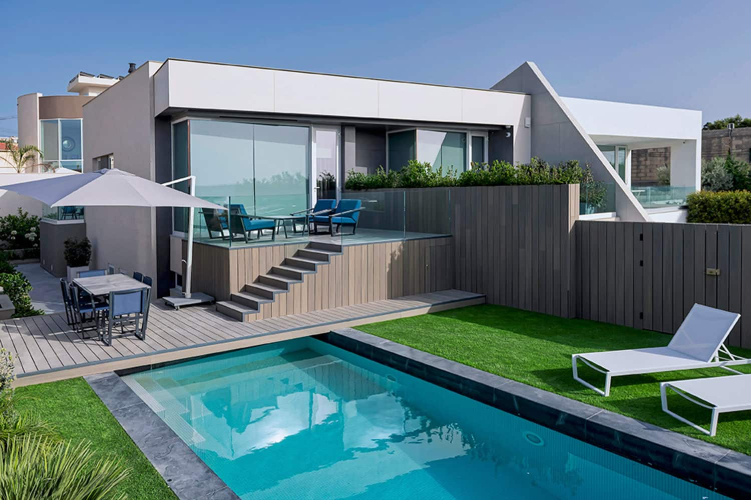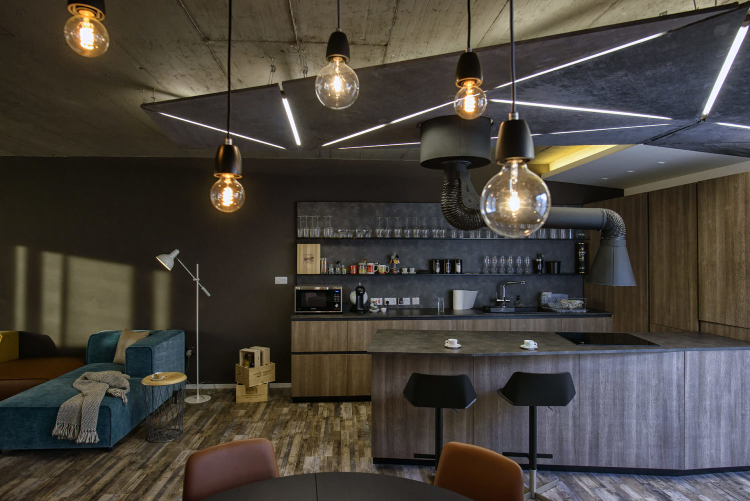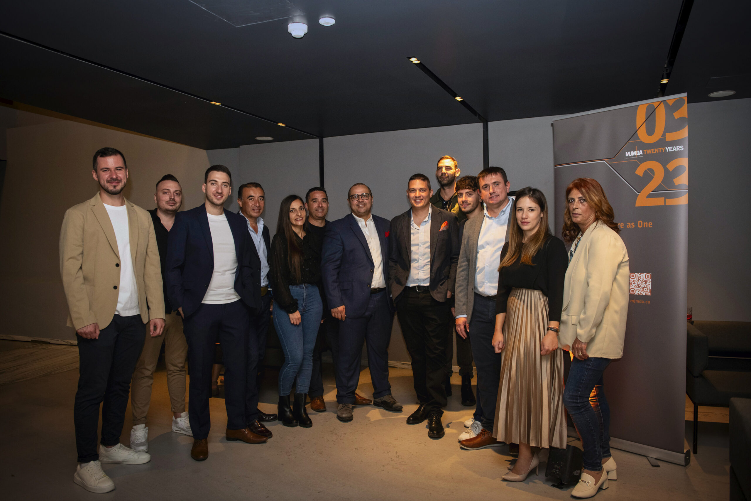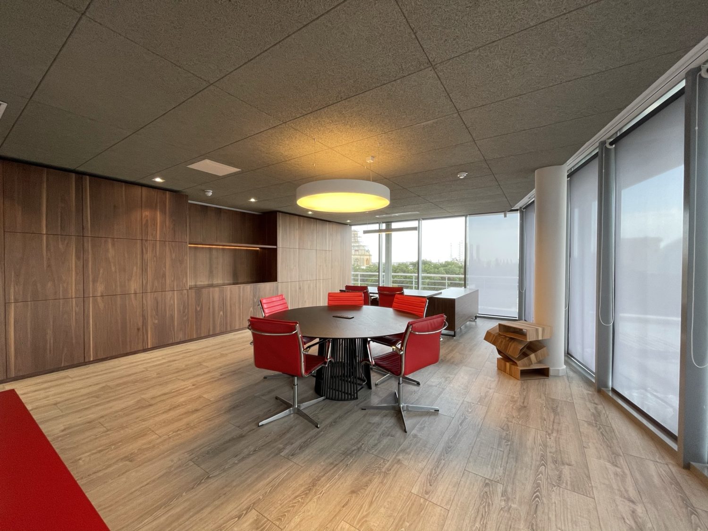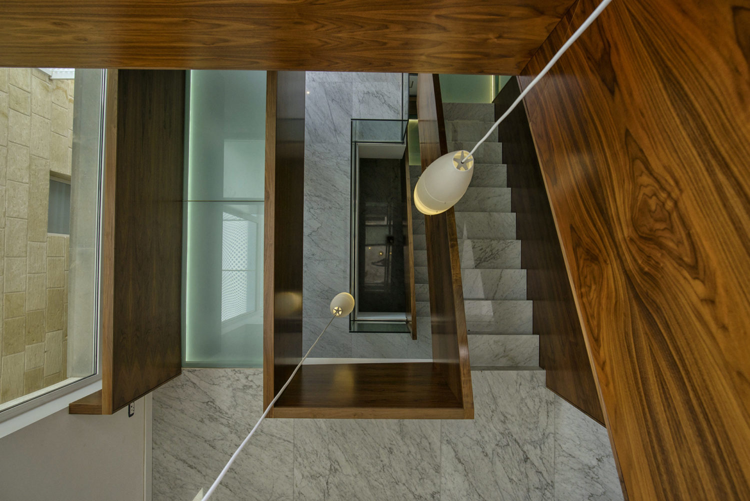beginning & belief
Established in 2003 by sole Architect Matthew J. Mercieca, Matthew James Mercieca Design Architects [MJMDA] now embraces and excels at designing and executing projects in their entirety thanks to its strongly melded multi-disciplined team. This project methodology is not co-incidental and was one of the key visions of the founder to carry projects from the concept stages right through the finishes until they are in a user-ready state.
We have experienced in the Maltese context, a prevalent approach to architecture as a fragmented one and more meaning structure or shell rather than architecture. This approach falls all too short of the mandate architecture has for people. There exists locally, a perceived limitation of the architect known as the ‘Perit‘ A Structure or MEPA is merely a trifle in the life of a building, and a fragment of our capabilities. MJMDA offers real solutions to enhance lifestyle or business. This belief has attained superior quality of architecture over many years and has yielded more satisfied end users who have had the courage and wisdom to define their needs in detail and invest in the right customised design, documentation, specification and supervision to make it all truly possible. The attention to the end product, as well as the vision, has made it possible for a large proportion of MJMDA’s projects to be reviewed in international publications, websites, local magazines, academic work and cultural publications.
mission
To create user-centric architecture tailored around our clients – a place for them to really enjoy.
We drive architecture that enhances you.
You are creating your space. We craft around you by developing superior-quality architectural solutions that address your needs.
Get ready to answer a lot of questions! We determine what you are trying to solve, what you want to create, what emotions you want to trigger, what relationship you have with the space, and how the outcome can create the most value for you.
We work collaboratively with our clients to break down complex ideas into distinct components that are customised to function seamlessly as a whole. This is how we form an unbreakable foundation on which to build a dream – a dream that we realise in meticulous detail.
OUR ROOTS

–

OUR TEAM
Nicknamed Jammers, the team at MJMDA never shines brighter than when having an idea-jamming session.
We are go-getters – a dynamic team of architects, designers, engineers, collaborators, problem-solvers and creatives, united by our belief in a user-centric, integrated approach to design and architecture. With a trailblazing spirit and refined expertise, the Jammers have been commissioned to develop, execute and finish projects ranging from residential and commercial buildings to infrastructural and industrial works. MJMDA is a symbol of pride for what we stand for. For us, the sky really is the limit. We have the energy, insight, knowledge and skills to drive forward our clients’ visions and transform dreams into reality.
The practice was established by senior architect and CEO Matthew James Mercieca to bring to the market a fresh approach to architecture and construction.
MEET US

COMPANY CULTURE
It is our high-caliber team that has earned MJMDA a sound reputation. We are dedicated to providing our clients with a high level of quality, usability and meticulous planning. And our procedures are fully transparent. We always present clients with clear, direct and effective advice, so they have everything they need to make informed decisions.
And beyond our clients, our collaborations with contractors of quality has allowed their skills as artisans to shine. We have amassed a network of people with an incomparable work ethos and cutting-edge expertise.
The attention we pay to holistically creating user-ready, end products with skilled artisans has led to the creation of a portfolio that covers single, new-build dwellings, single-unit rehabilitations, multi-unit complexes, food and beverage outlets, retail outlets, offices and office complexes, and so much more. Many of our projects have even been reviewed in academic and cultural publications, both locally and internationally.
As we step forth into the future, the need for holistic and well-designed architecture continues to become more pertinent. In the face of ever more stringent building regulations, such as the minimum Energy Requirements and Energy Audits required since 2009, MJMDA’s approach of creating all-inclusive yet complex technical architectural solutions is becoming all the more relevant.
And at MJMDA, we lead by example, which is why between November 2006 and February 2007 the entire firm committed to using more sustainable means of transport. We came together as a firm to purchase BMW C1 motorbikes to be able to offer our services more efficiently, using fewer fossil fuels and causing less traffic.
Holding firm to Matthew’s vision from the outset, all of us at MJMDA look forward to continuing to trailblaze across the local and international markets by supplying functional, forward-looking buildings that maintain human sensitivity.
JOIN US



 LOGIN
LOGIN





