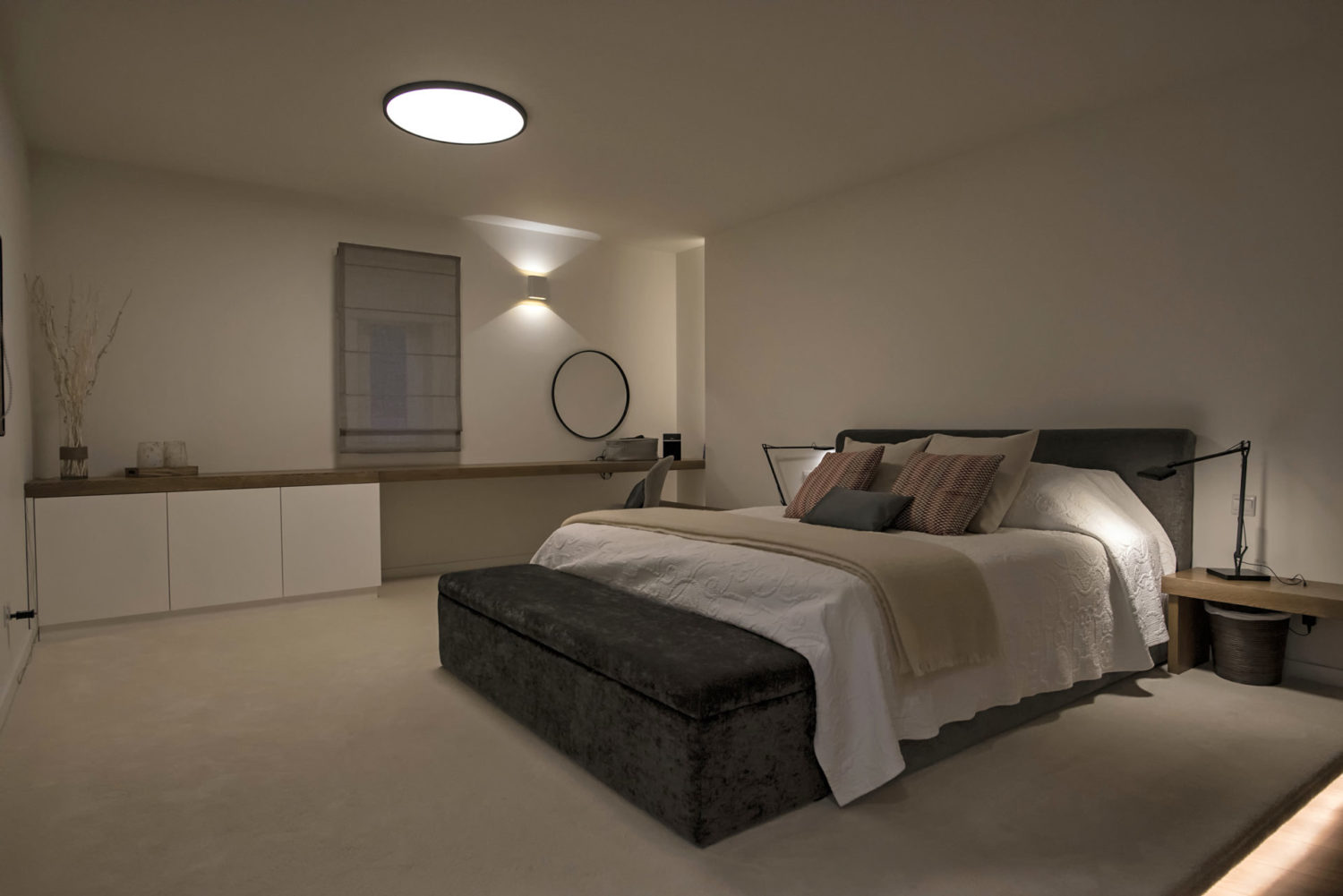When we say vision to completion we mean just that. In terms of professional services provision, MJMDA will see you through your every need in a transparent and accessible way.
As we recommend to all our clients when buying products, so do we recommend that you enter into the details of what services you are buying. When comparing professional firms, do not make the mistake of only looking at the professional fees. Look carefully at what you get in return. Our offering packs in the required services to make for a cost effective project path and minimisation of work repetition and maximisation of resources.

LIST OF SERVICES
Adding the dimension of getting things done in one place and less to worry about for the client.
Integrated Design is devised for all elements to work together from the start & performs all around.
Balance, functionality, and a degree of excitement through experience.
A careful photographic eye, detailed lighting & material simulations for breath-taking results.
Respecting requirements & policies, assuring the amenity, usability and project quality intent.
In tandem with the structural engineering and building services engineering, documentation is key.
Developing technologies and Building Management Systems – A defining core role for success.
Consultancy & Site Control, Planning & Reporting – Getting the project done well.
We explore sites, their potential and apply any limitation that may exist in legal & planning terms.
Differentiating itself from other architectural & engineering firms, MJMDA has the best online services offering including:
Online Profiler
An excellent way to start compiling the information you need to start your project.
Client User Access
The possibility for contract clients to view all documents around the clock, to order prints, to review other project data.
Contractor User Access
The direct insertion of contractor offers online for swifter and more transparent compilation.
Matthew James Mercieca Design Architects follow a detailed and organised process management based on the RIBA Plan of Work 2020 to deliver a high quality service. The firm advocates structured stages to provide our clients with:
- Compiling a brief and understand needs and limitations
- High impact design and presentation process to crystallise ideas and client dreams
- Rigorous preparation of working drawing documents and specifications, for ALL building components including architecture, structure, building services, finishes; that describe in detail the requirements of the project to all parties involved
- Site supervision together with contract management and cost control
- Measurement & Certification
- Project Management to carefully plan and actuate works in a timely fashion
- Further consultancy in key areas that particular projects may require
GETTING STARTED
STEP 1
Collect as much information about your property as possible: old plans, photos, old permits. Ideally have a recent digital survey with key details and heights/levels/trees/roads – if not we can help you with that. Also write a brief or take our Online Profiler for Residential or Office projects.
STEP 2
Once the key information is available, its time to talk. We will meet on site or at our office to discuss the requirements of your project in detail in a no obligation meeting. One of our team will answer as many of your questions to get going.
STEP 3
We will go back and assess your project requirements in a custom manner, and tailor our services specially to your needs and project, preparing a detailed proposal. Once that is done, we will call you back in to present our proposal and explain it. If all is well post discussion, we kick off your exciting new project!


 LOGIN
LOGIN






