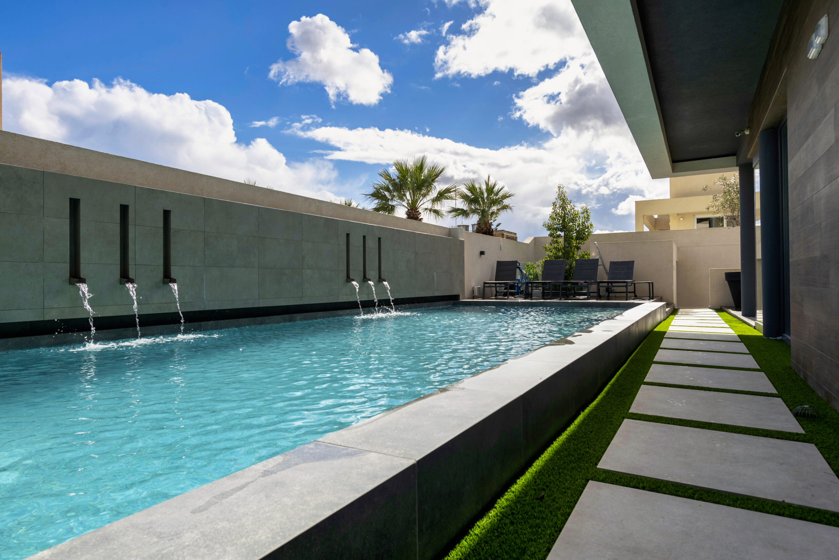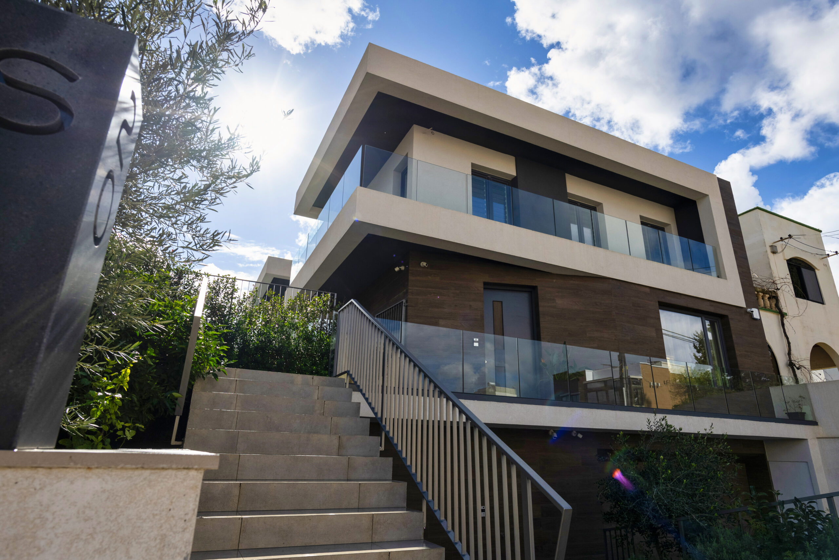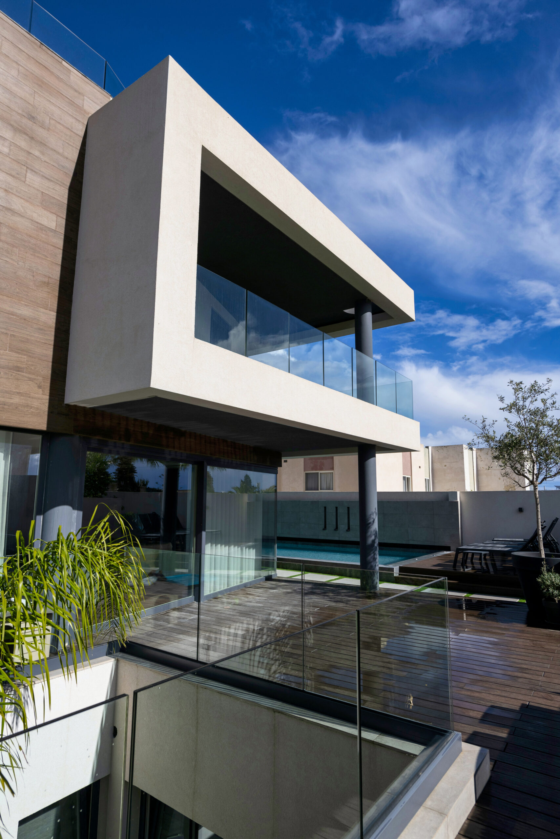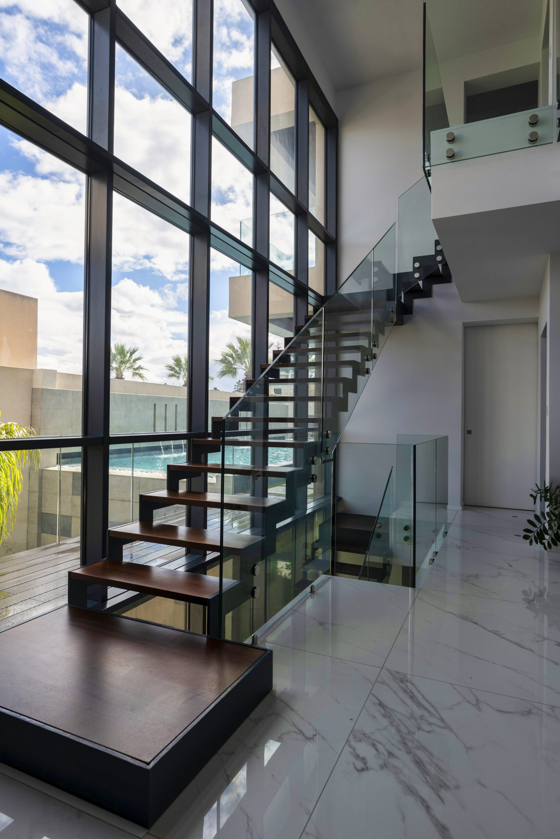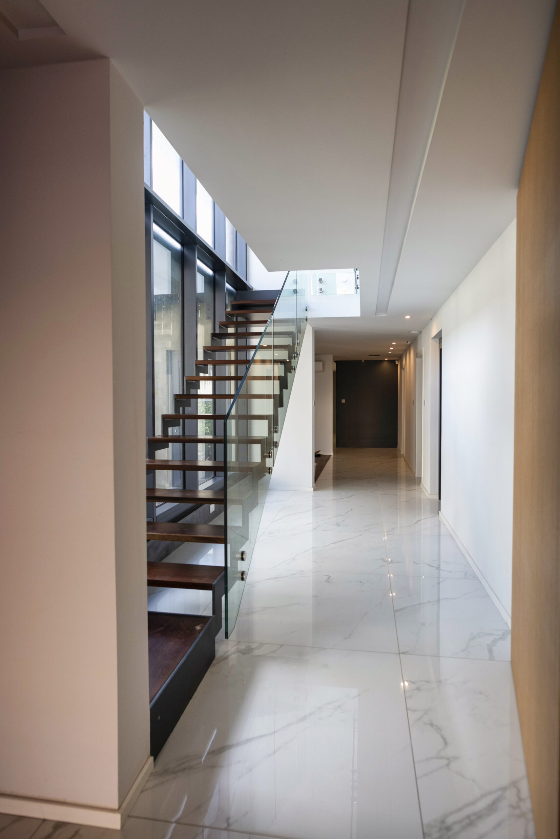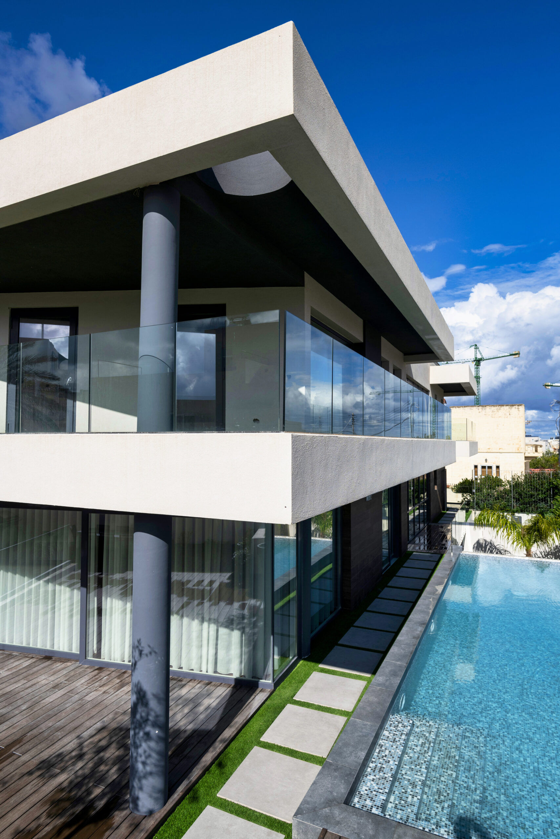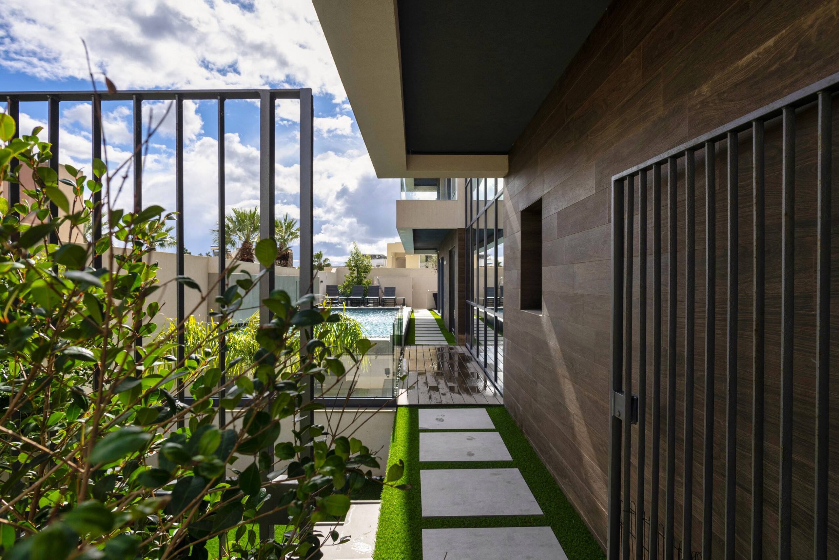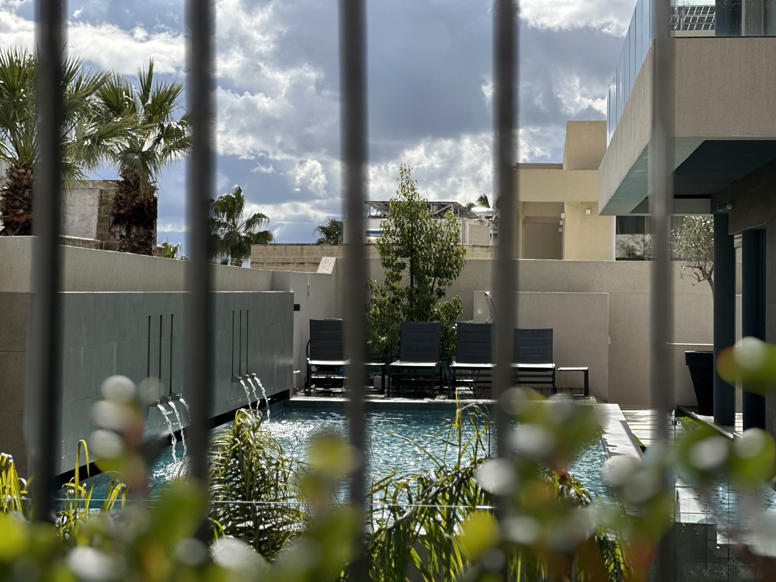31 July 2023
HomesBRIEF
The client wanted a spacious family home that made some space for old family heirlooms. The induction of natural light, and a feel of both natural materials and textures was an important requirement. Having functional flows and accesses through the home was a need, and having the basement function as a ground floor inducing natural light and ventilation was important.
The Concept
A consistent upward motion towards the light is experienced in this semi-detached building located in Ibragg.
Analysing our everyday entrance into the house to distill functional needs created a practical and experiential design for this home.
Although guests can enter at ground floor, users are encouraged to enter at basement level. A basement that feels nothing like the dark and dingy places of the past. Instead, flooded with natural light one is afforded the benefits of unpacking oneself of all extraneous elements of the outside world, and relax. Making our way up through the house a progressive lightness is achieved, and a sense of psychological well being ensues, whilst taking in the outside spaces from a different perspective.

CONTRACT DOCUMENTATION
RESULTS
Photography: Peter M Mercieca


 LOGIN
LOGIN





