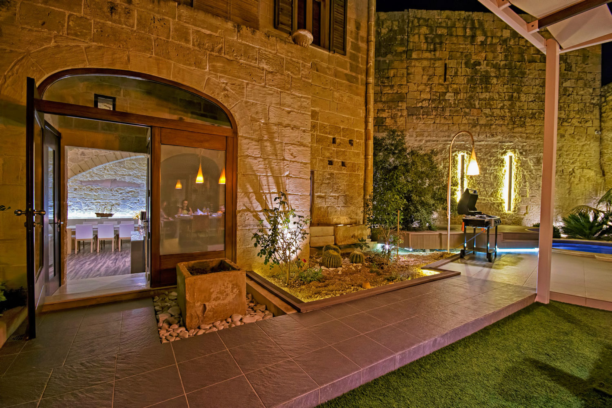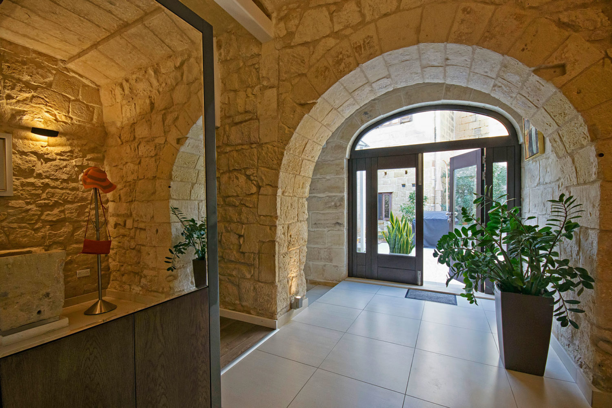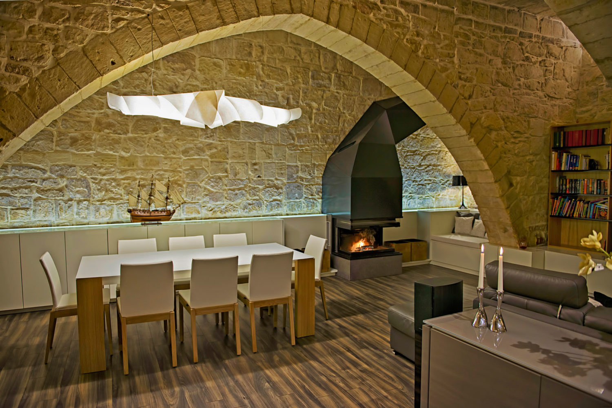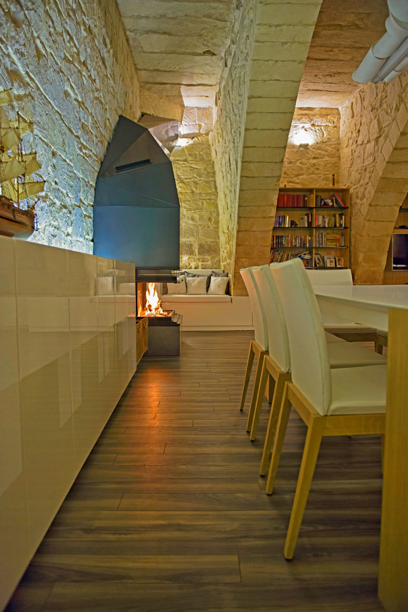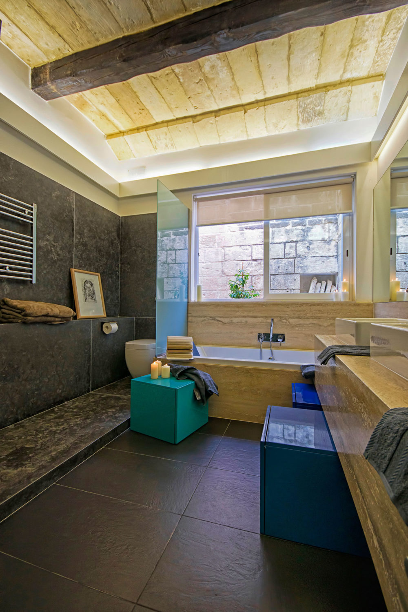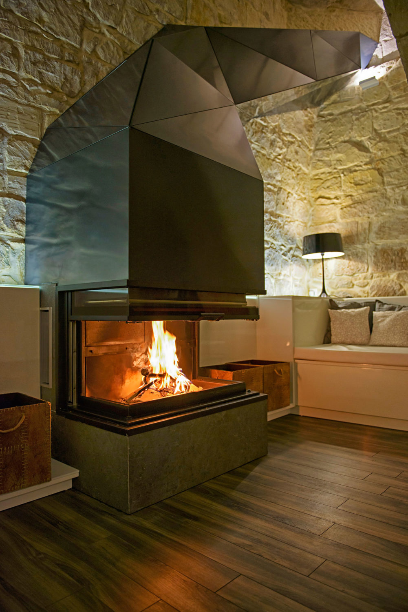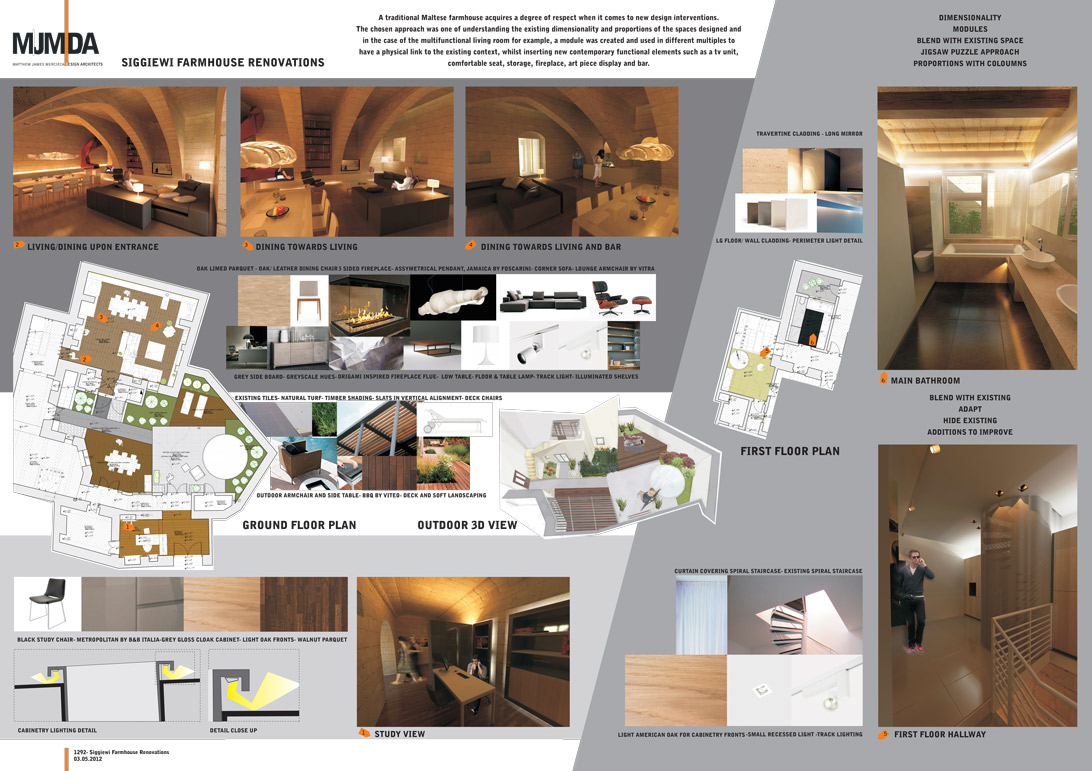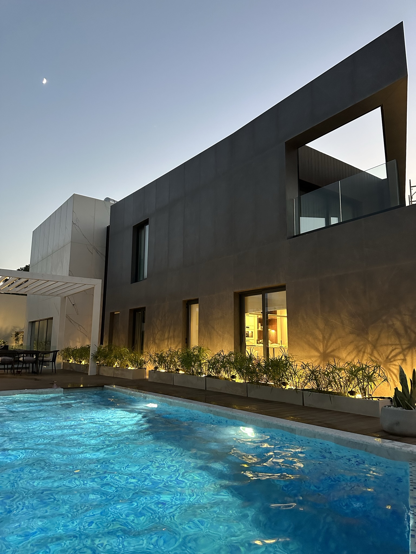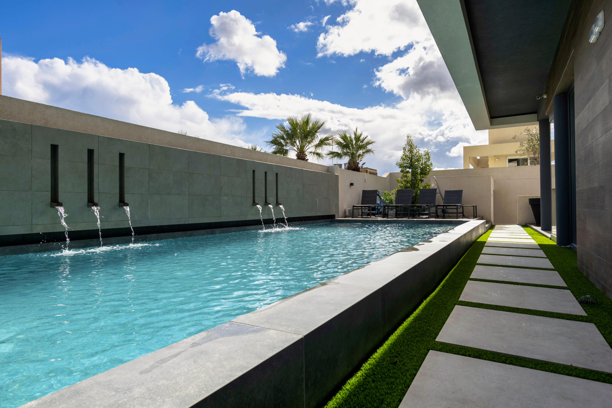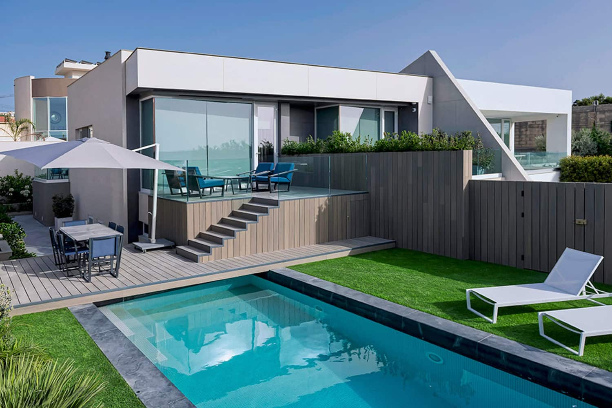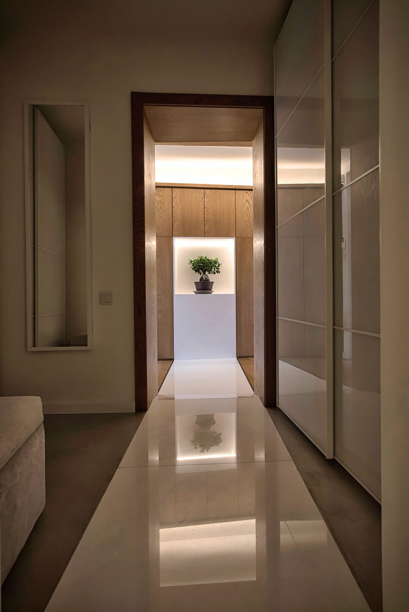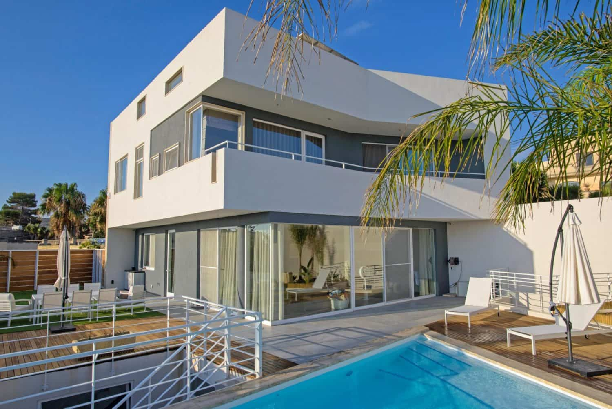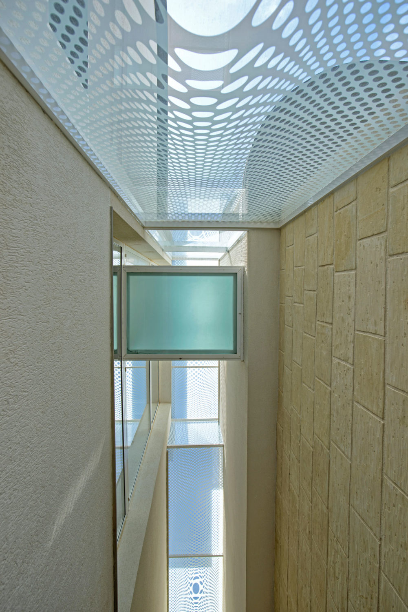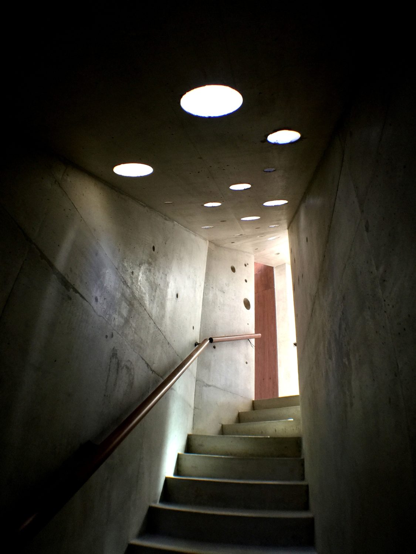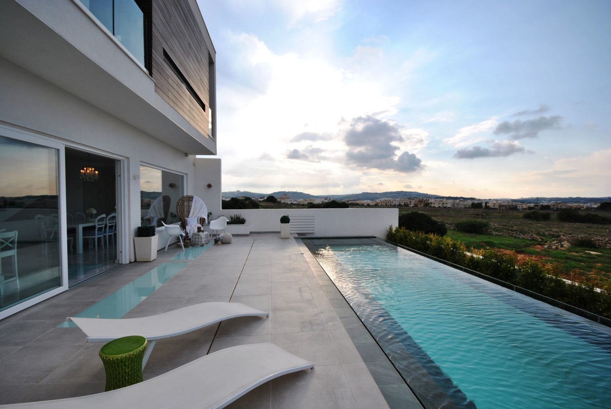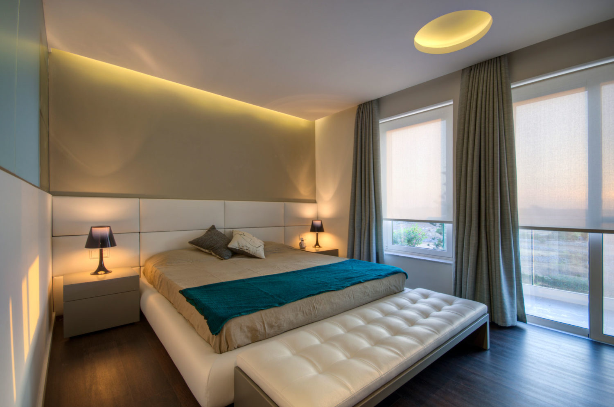
Homes: Born and Reincarnated

Siggiewi

Completed

Finalised Oct 2013
A traditional Maltese farmhouse demands respect when it comes to architectural and design interventions. In this old, refined house of character in Siġġiewi, we used the existing dimensionality, proportions and personality of the space while inserting contemporary, functional elements. Both internally and externally, we retained original features and enhanced the property with a careful selection of materials and lighting systems.
Our design approach was underpinned by a vision of bringing convivial intimacy into this sprawling residence. The naturally lit entrance is warm and welcoming. The adjacent study opens onto the renovated courtyard, which is a central well of light for all the surrounding interior spaces.
In the courtyard, the residents are in complete relaxation mode. There’s a barbecue and dining area, a jacuzzi and a raised timber deck that lifts the sunbeds upwards towards the sun. Light spills over the water and multi-toned, blue mosaic augments the jacuzzi, which juxtaposes against the rougher floor and limestone backdrop.
From the inside, an arched corridor leads the eye out to the ever-present courtyard. One follows the passage through the space into a cosy living and dining area – both a relaxing family space as well as an entertainment lounge. Here, we inserted aesthetically pleasing, functional elements such as a TV unit, comfy seating, lots of storage, a striking fireplace and a display zone for an antique relic and bar.
The bespoke fireplace is a dynamic composite aluminium mass that moves upwards along the back wall. Timber flooring adds to the warm, cosy atmosphere and complements the restored limestone walls perfectly. The living room leads out to the courtyard, transforming the interior in the summertime and bringing a touch of nature indoors during winter.
We revived the stairwell and landing using contrasting materials and careful lighting. Upstairs, the bathroom was almost completely re-done as we only kept the existing floor. The far wall overlooks a small yard, so we created an opening there to bring natural light into the space. This wholly changed the atmosphere in the room.
The travertine vanities and bath, as well as the natural texture of the lava in the shower and WC, come to life when bathed in natural light. This is where a sense of calm dominates. Looking upwards, a ring of light crowns the room. To achieve this effect, we used and adapted the old ceiling and beams to reflect the calm and diffused light.
Photography: Peter M Mercieca
Selected furniture items by Camilleri Paris Mode
Paintings in main stairwell by Artist Rupert Cefai
Drawing in bathroom by Artist A Camilleri


 LOGIN
LOGIN





