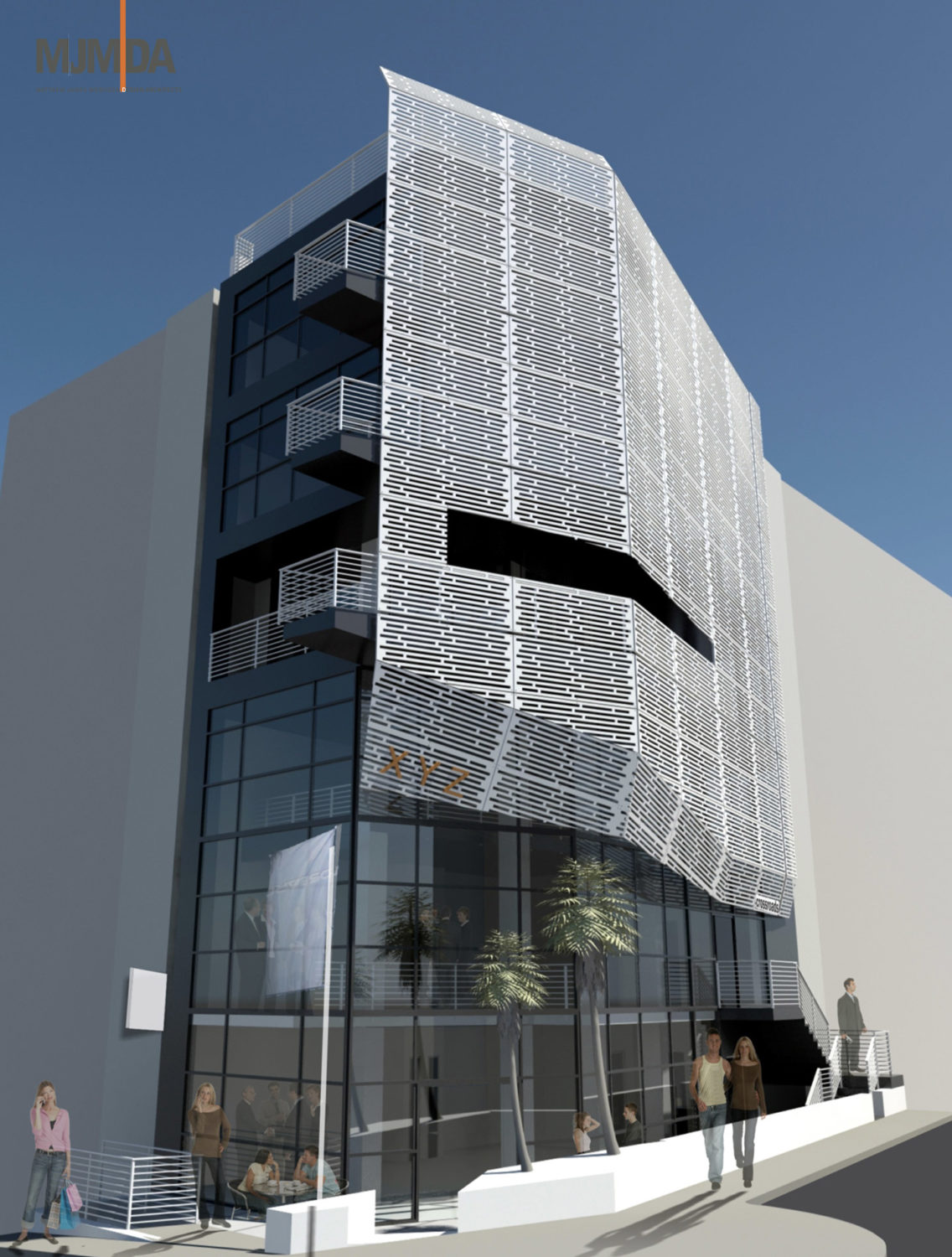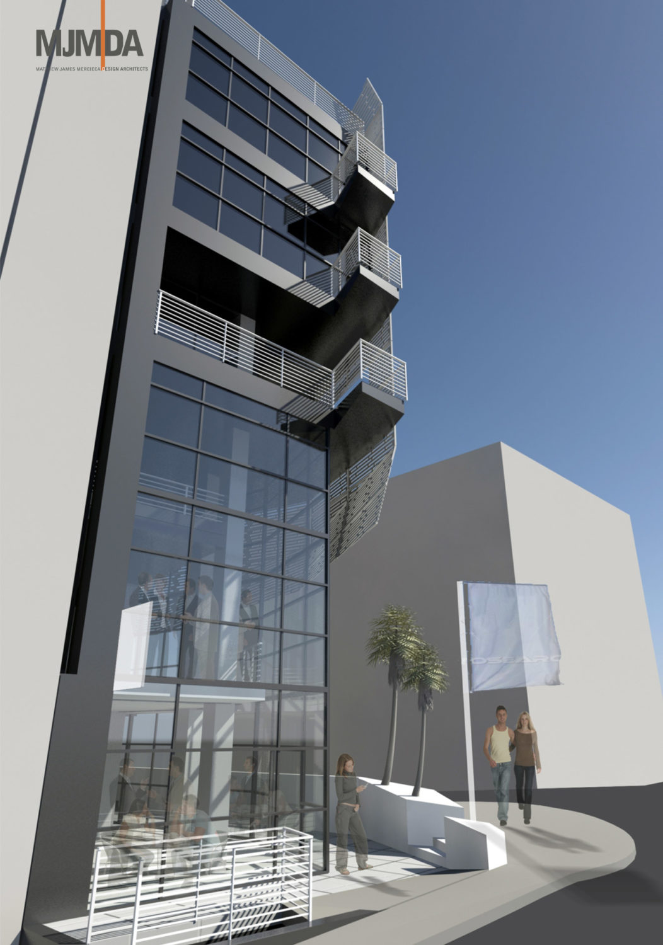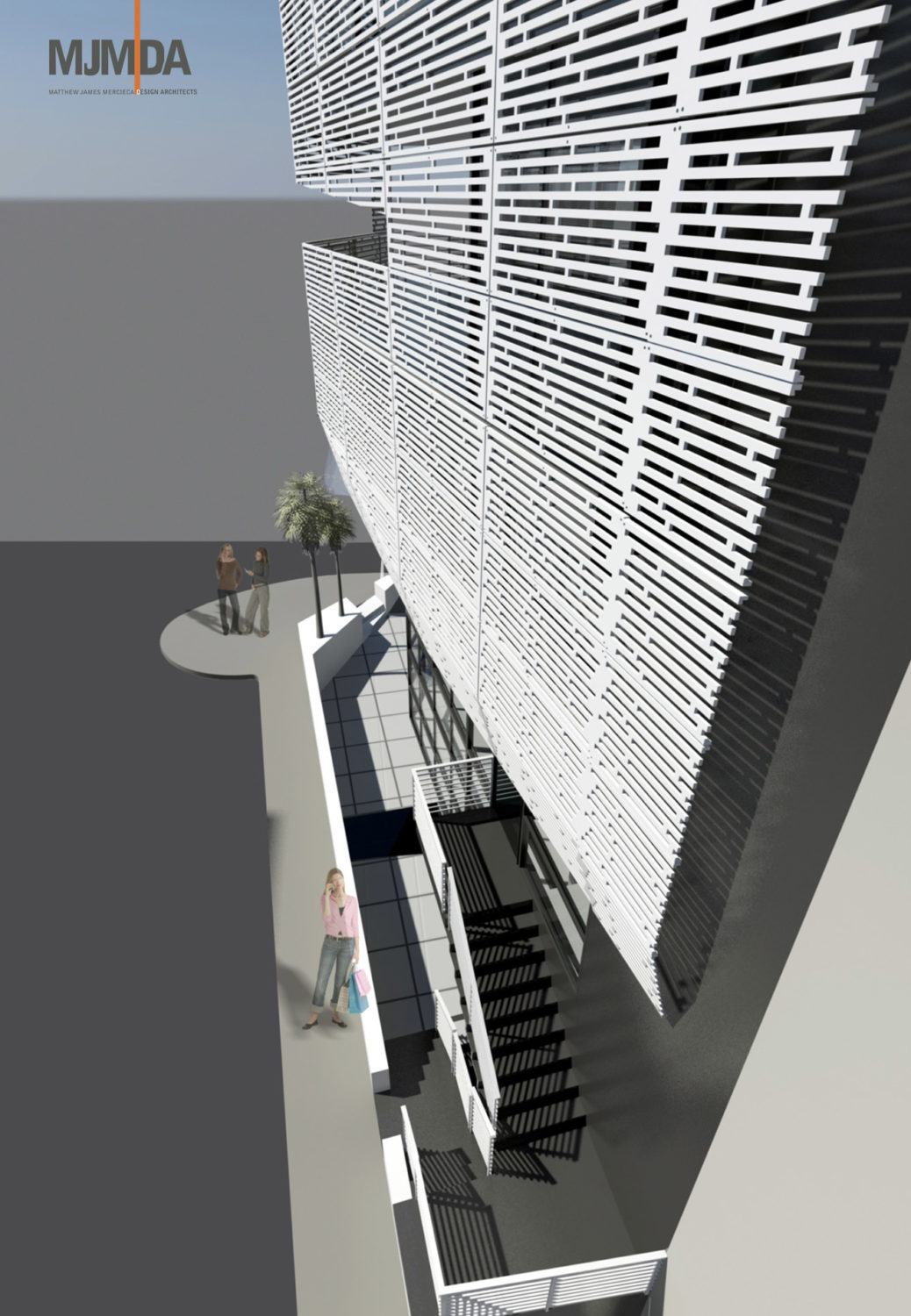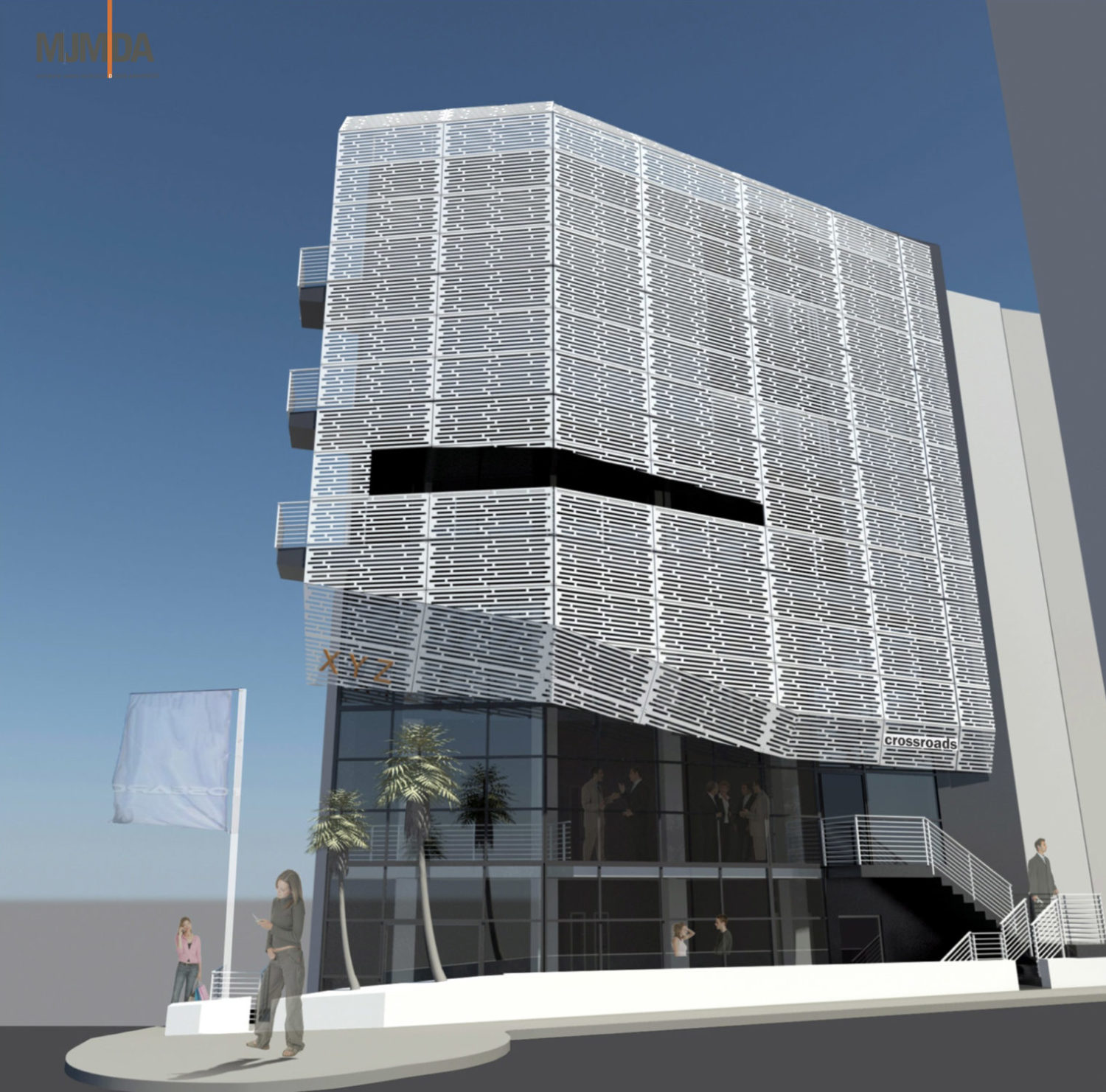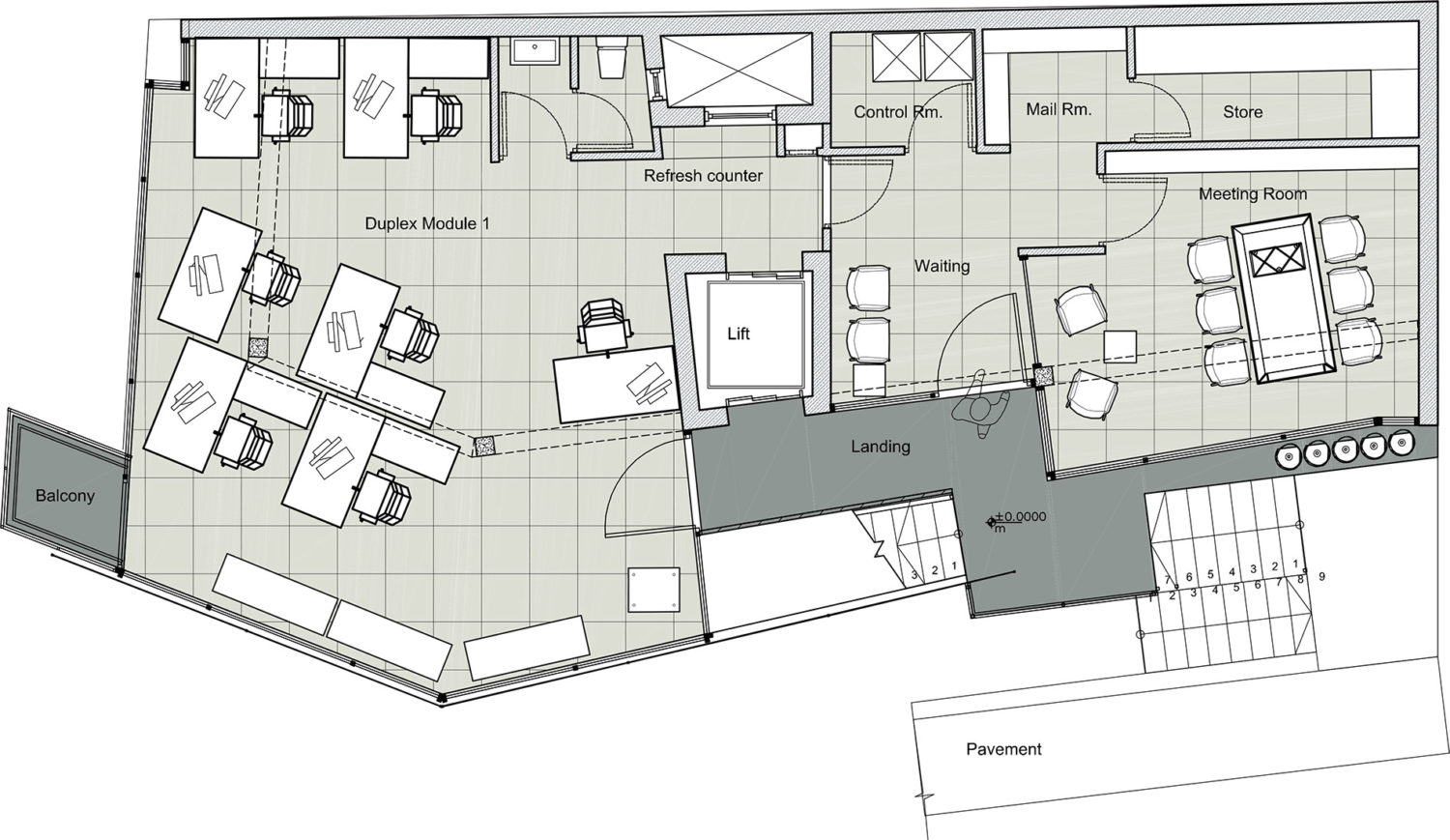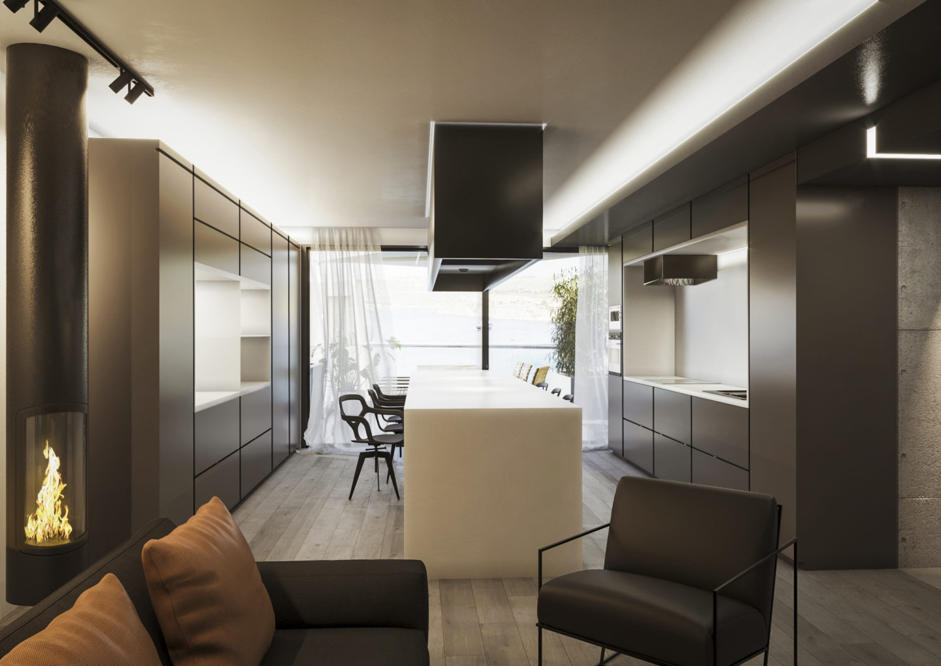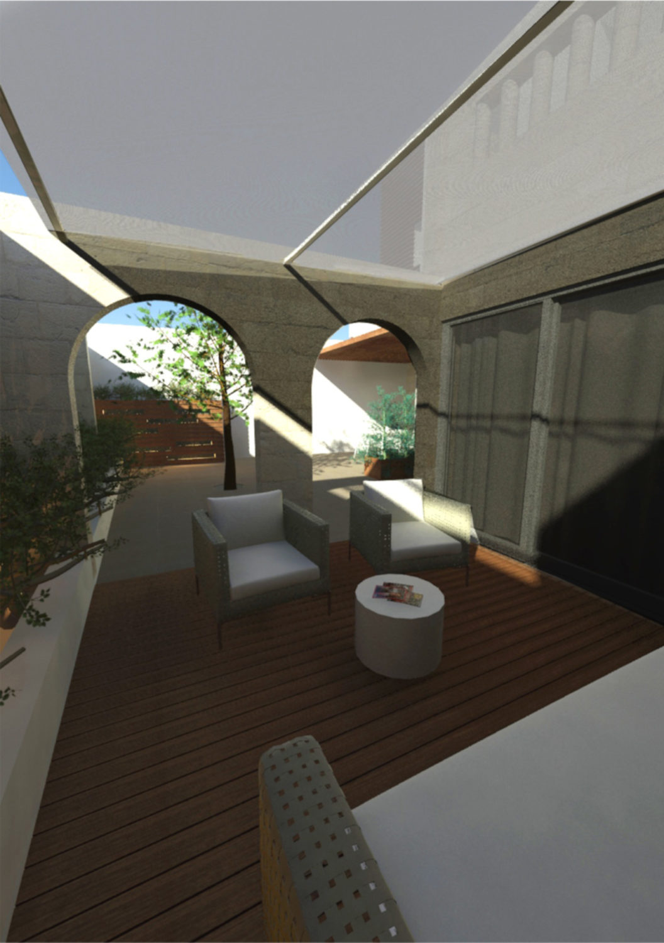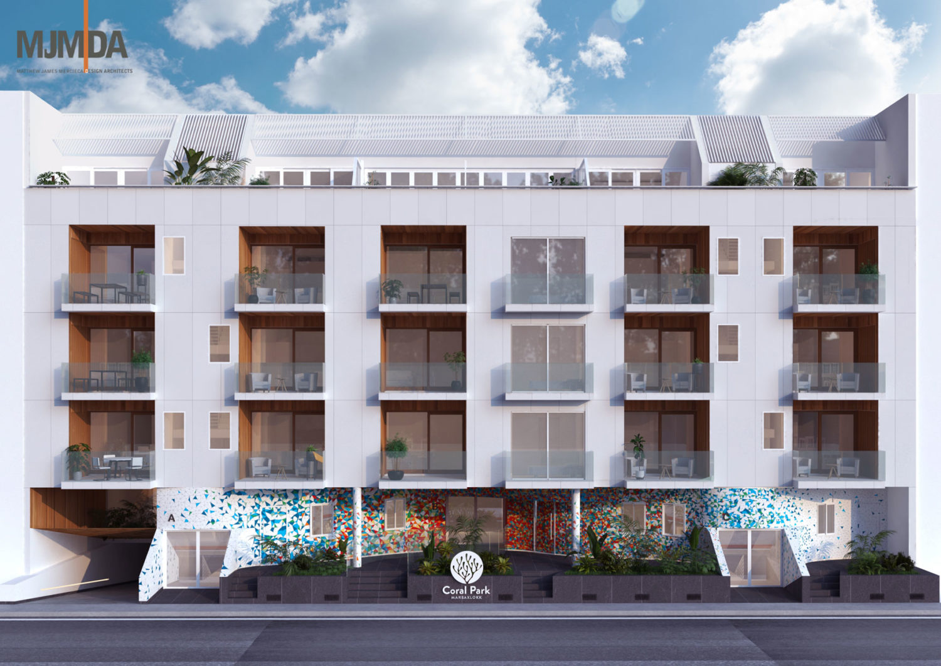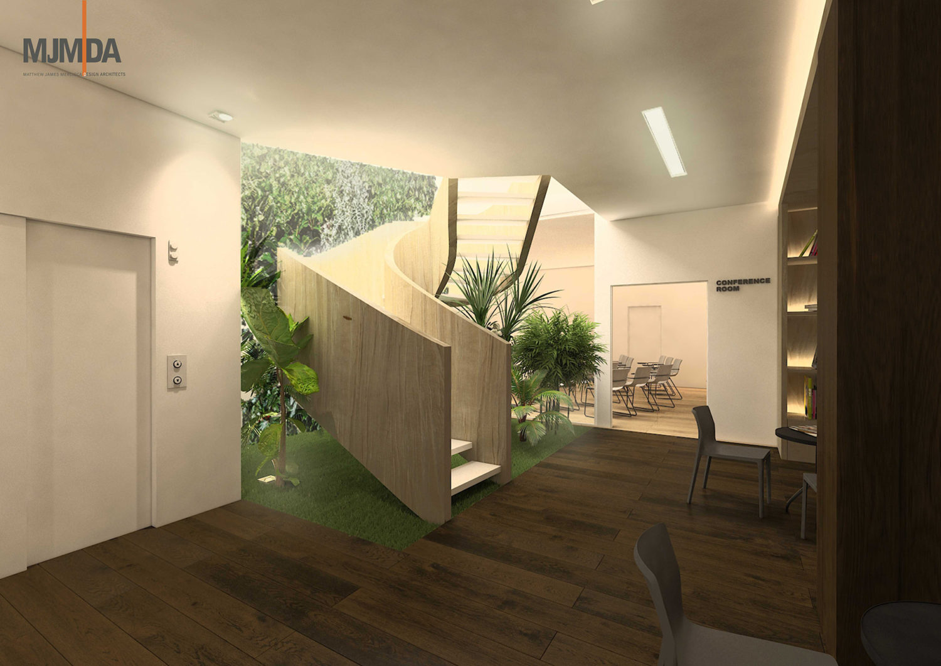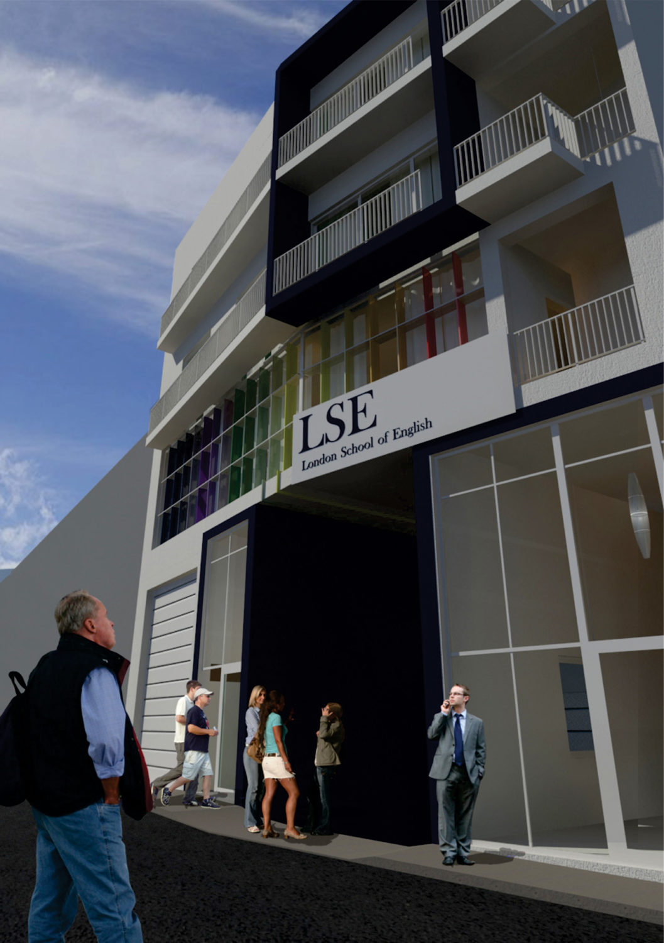
Project Bank

Paceville

Concept

Designed Oct 2008
The peculiar dimensions of this Bay Street penthouse guided the design of this project. The space’s limited vertical height also required an innovative squeezing of services sideways and downwards.
Columnar-like vertical monoliths dominate the area. They are a symbol of permanence, creatively concealing services and integrating different spatial elements seamlessly. Constructed out of timber, they are a hallmark of classic timelessness.
Entering the space, visitors are greeted by a marble reception, which creates balance with the timber masses. The rest of the design is light, transparent and translucent – brought to life through glazed partitions. The completed layout is a coherent canvas, dotted with personal working spaces that create a collection of individuals working independently.


 LOGIN
LOGIN





