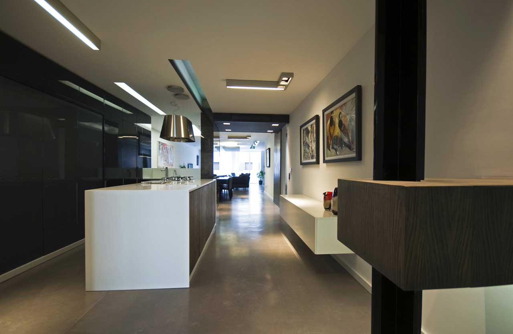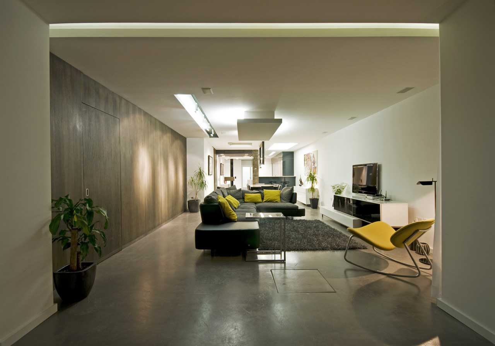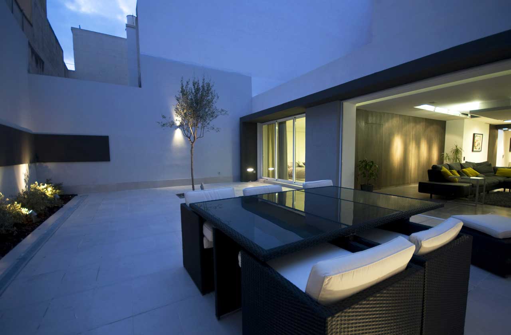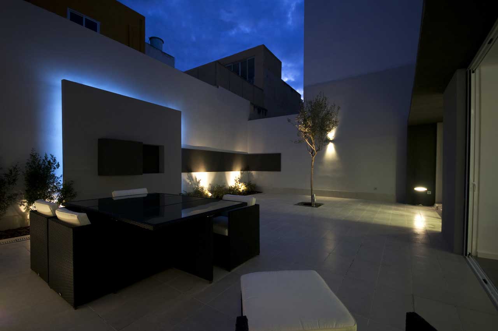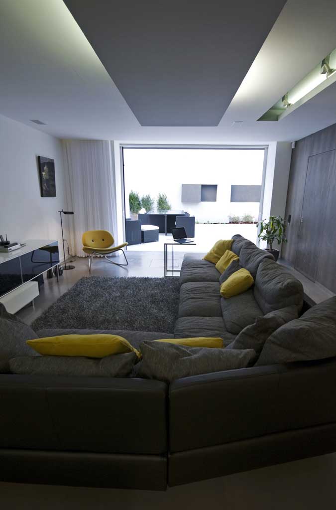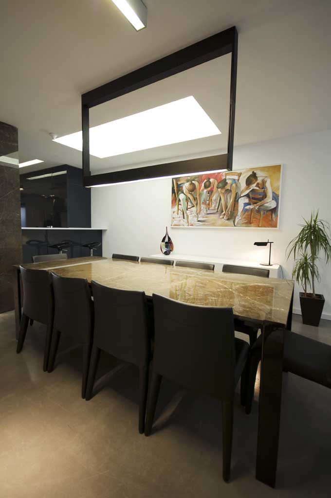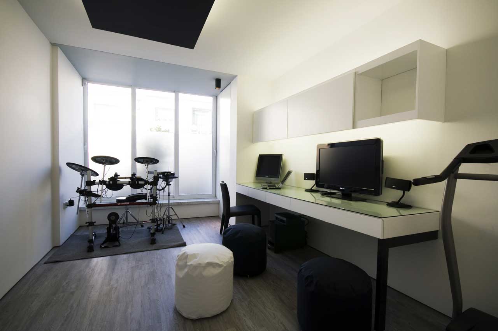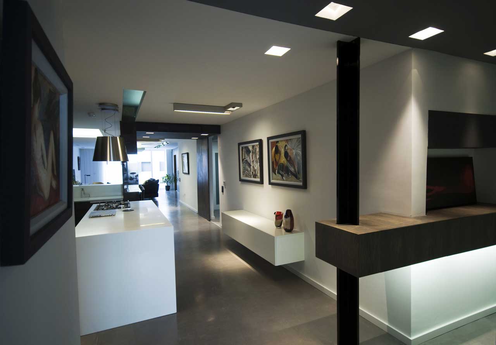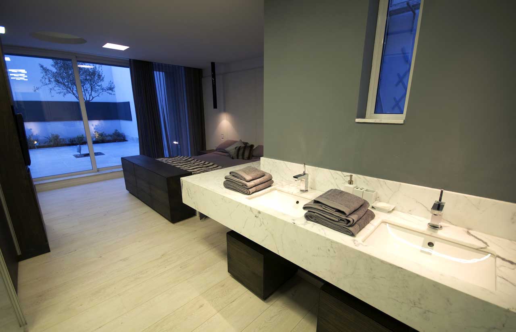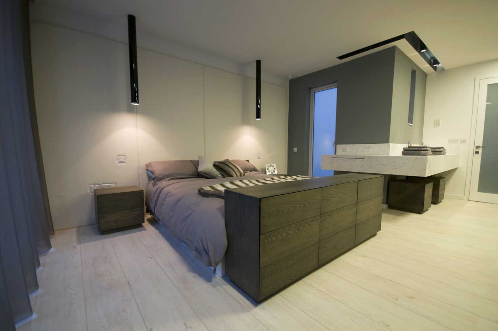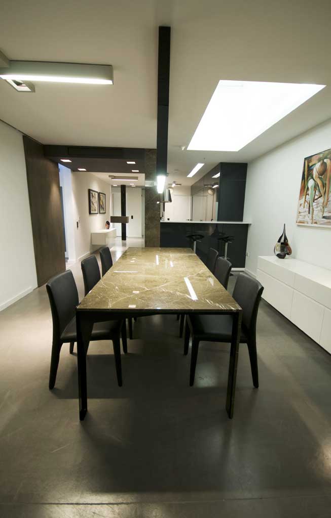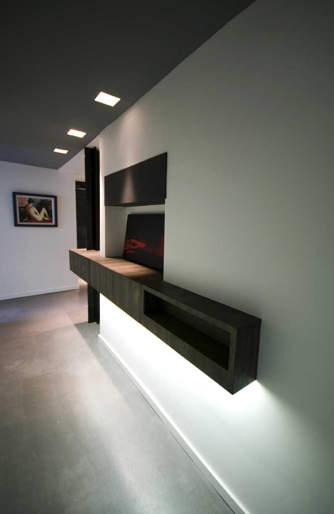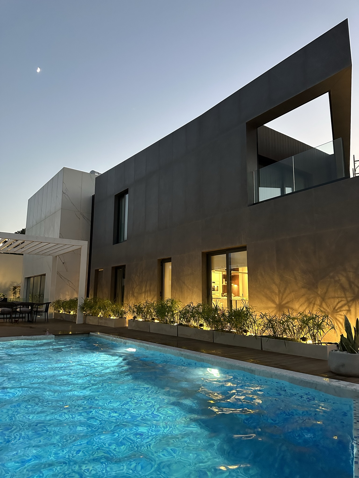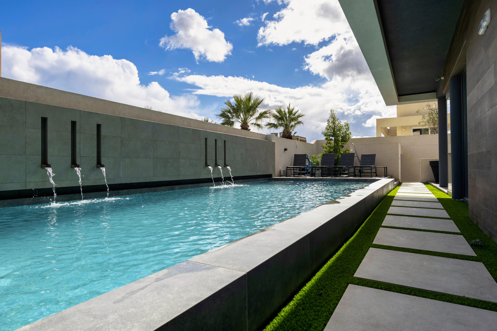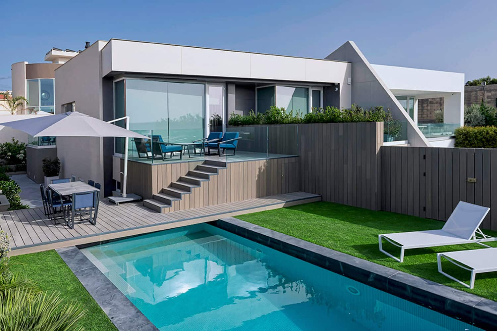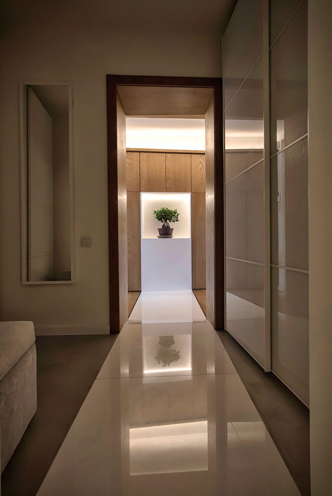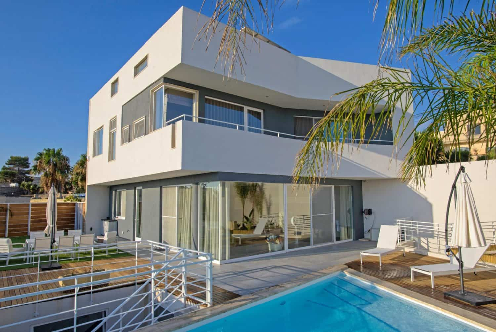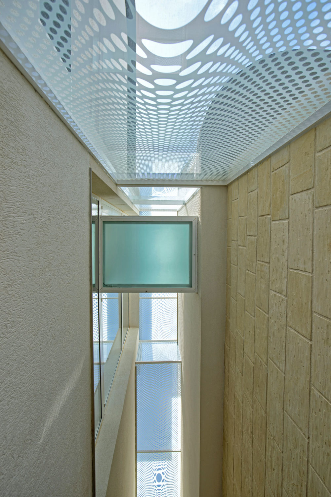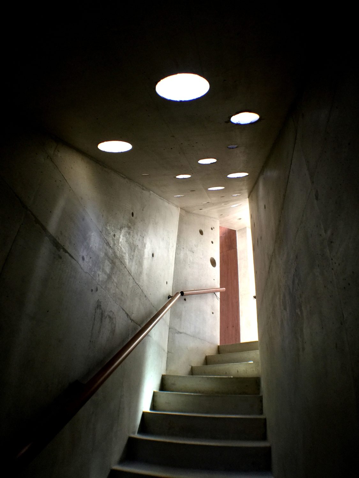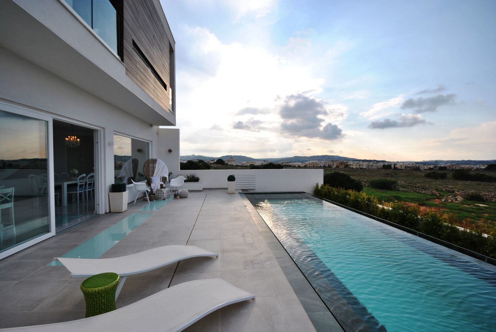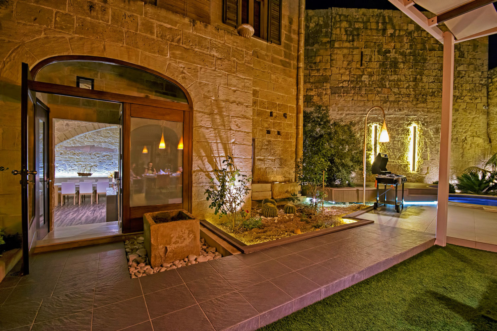
Homes: Born and Reincarnated

Balzan

Completed

Finalised Dec 2009
Before the project got going on this house, the property was fragmented. Movement through the space was replete with obstacles, inconsistency and limitations. The maisonette’s structural masses, though triggered thoughts of the De Stijl movement. So we set about creating a one-of-a-kind space that would spark envy as well as inspiration.
The entrance to the interior is cocooned and cosy. The visitor is inside but still can’t see the space properly. Then rounding the corner, long views open up across the interior. We created an open-plan design that created highly functional areas, including a custom-designed kitchen.
We evolved the property’s structural masses through diverse materiality, achieving astounding sensorial results. The kitchen island seamlessly becomes a skylight, which hovers over a unique custom-made marble table. This visual and tactile treat is in turn a re-dimensioning device that doubles up as a giver of light and cool air.
While following the passage through the home, our energies transform. The creativity nook was designed as a space in which to play, work and work out. Then, from the living area, the apertures disappear into the wall, creating interchangeability of space and leading us into the yard and this is the chill-out zone. It’s a concrete canvas on which one can fire up the barbecue and then lay back with a cocktail in hand.
Photography: Peter M Mercieca


 LOGIN
LOGIN





