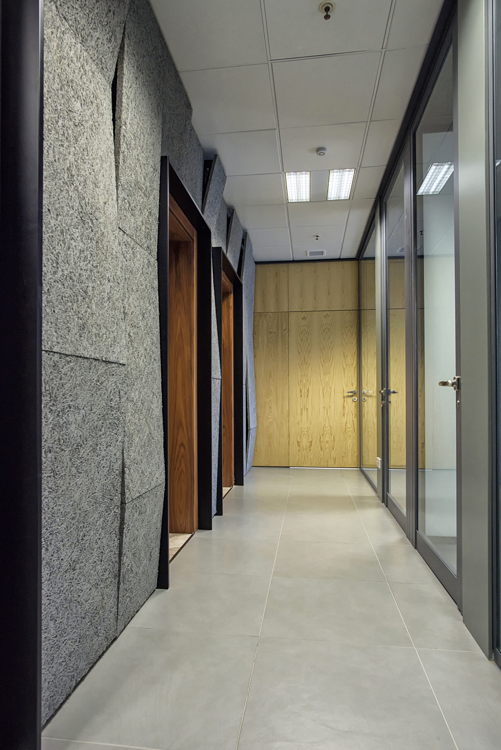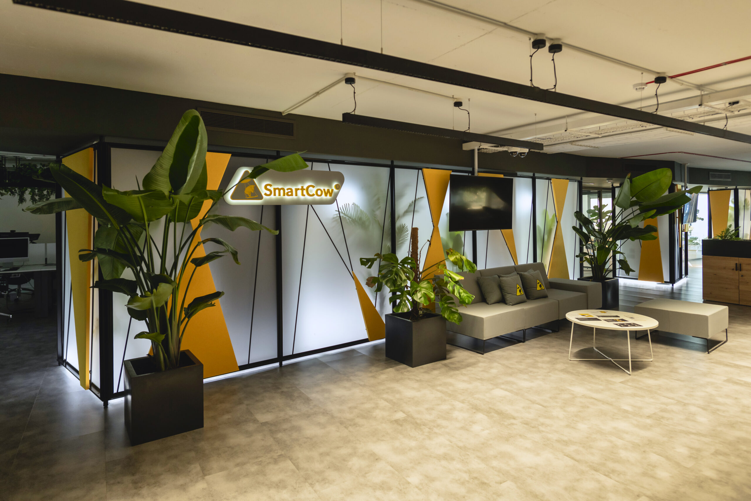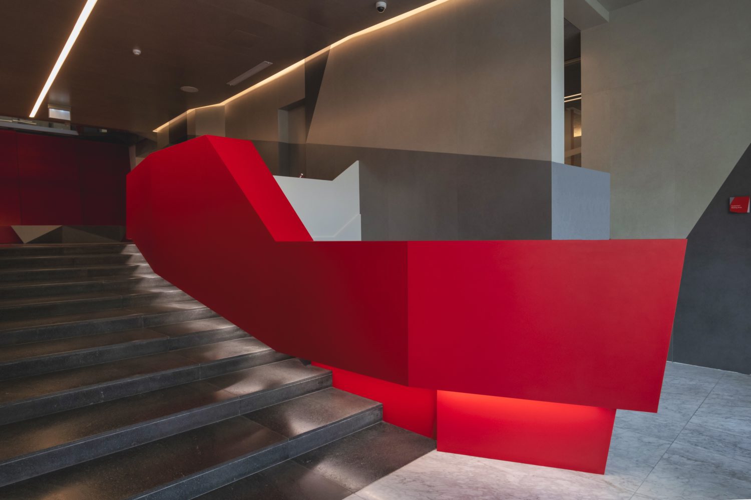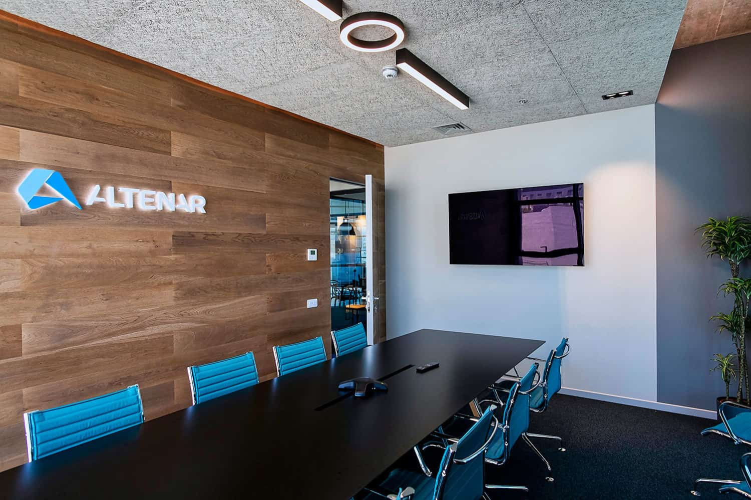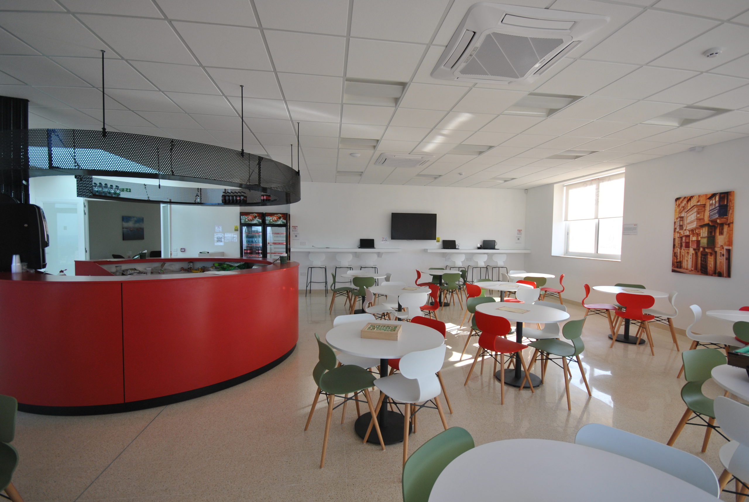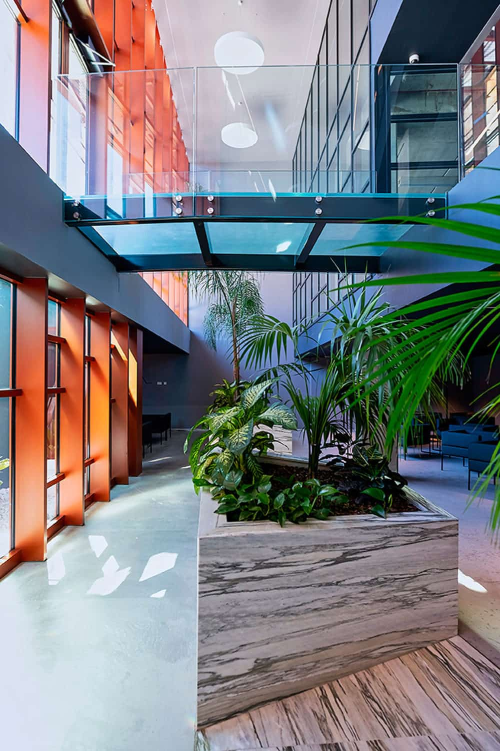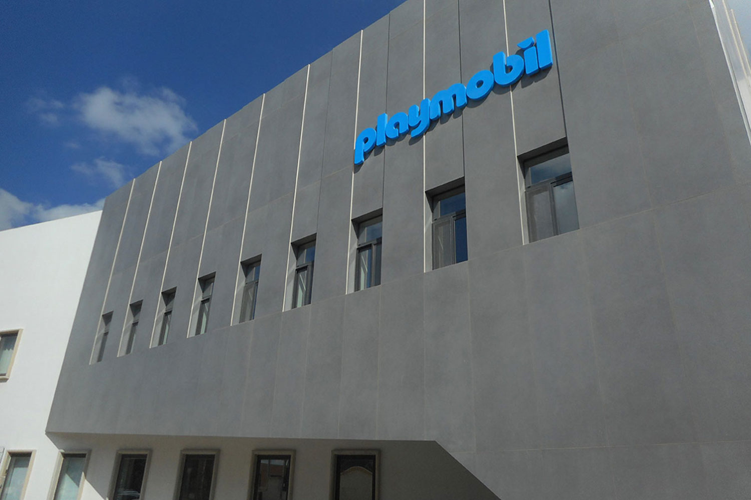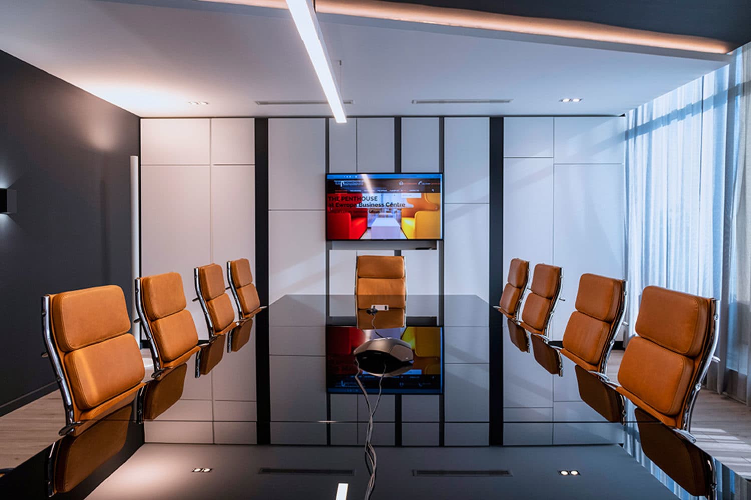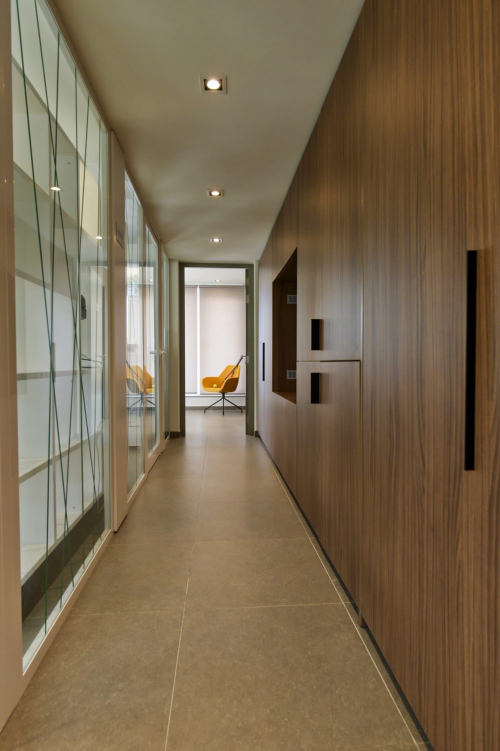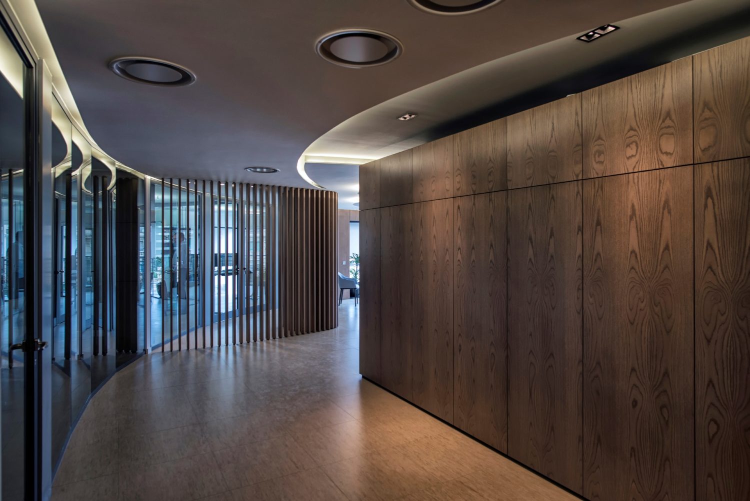
Working Well

St. Julians

Completed

Finalised Feb 2010
On this project, the space itself generated the architectural solution in combination with the client’s vision and brief. The TBG property has peculiar dimensions and column-like impositions for ventilation. Together, these characteristics set the scene for the entire project.
The ceilings are quite low on this property, so the project team squeezed services sideways and downwards. We used the columns as a symbol of permanence in the space. Constructed out of timber, they are a rhythmic presence and a hallmark of timelessness throughout the offices. We also transformed the property’s vertical monoliths to conceal and integrate office facilities.
The reception is an eye-catching, horizontal marble mass that creates balance against the timber masses. All other materials are light, transparent and translucent for contrast. Using several glazed partitions, the completed layout contains personal working spaces – perfection for a collection of individuals working independently but on a singular, coherent canvas.


 LOGIN
LOGIN








